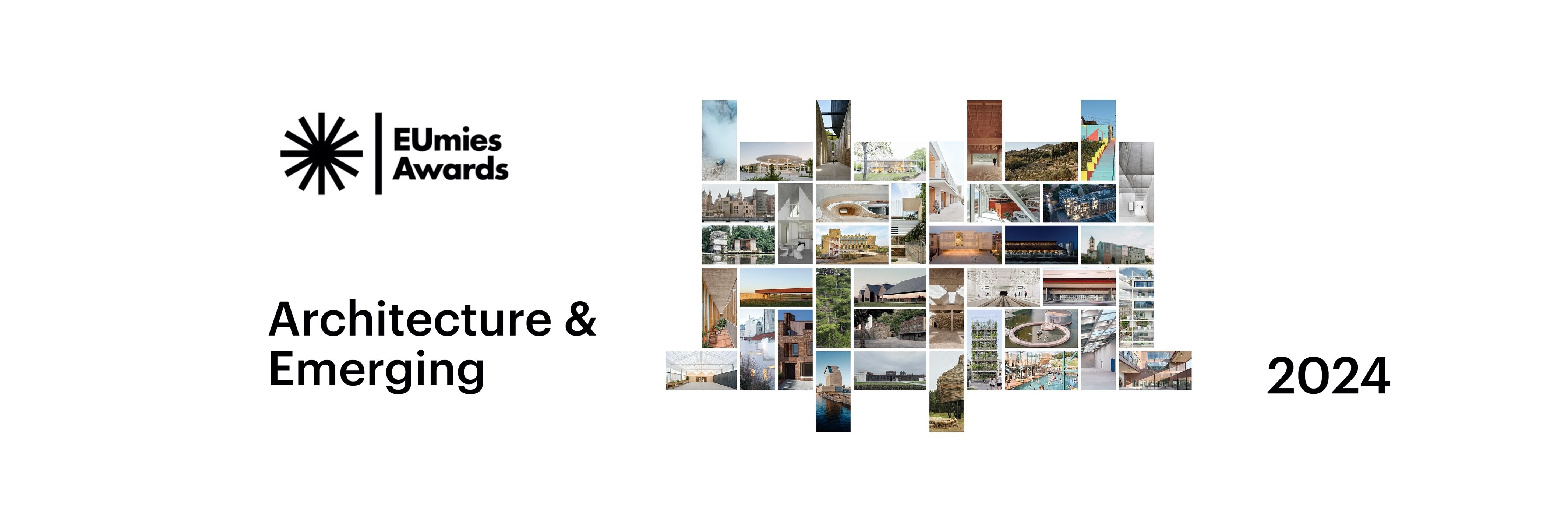Two Polish architectural offices on the shortlist of the Mies van der Rohe Award 2024.
On January 17, the Mies van der Rohe Foundation selected 40 projects competing for the best building in Europe. Among the projects on the short list of the European Union Prize for Contemporary Architecture – Mies van der Rohe Award is the modernized Targ Błonie designed by Aleksandra Wasilkowska’s Architectural Studio. In turn, Robert Konieczny’s KWK Promes Studio represents the Czech Republic in this edition of the award. Galeria Plato, designed by architects from Silesia, is the only building from the Czech Republic that is among the 40 best in Europe.
The Mies van der Rohe Award is the most important and prestigious European award in the field of architecture. Once every two years, the best building of the past two years built on the European continent is selected. The award, named after the famous German architect, the main creator of 20th-century modernism, is a joint initiative of the European Commission, the European Parliament and the Mies van der Rohe Foundation. Awarded since 1987, it is the best barometer of the state of European architecture.
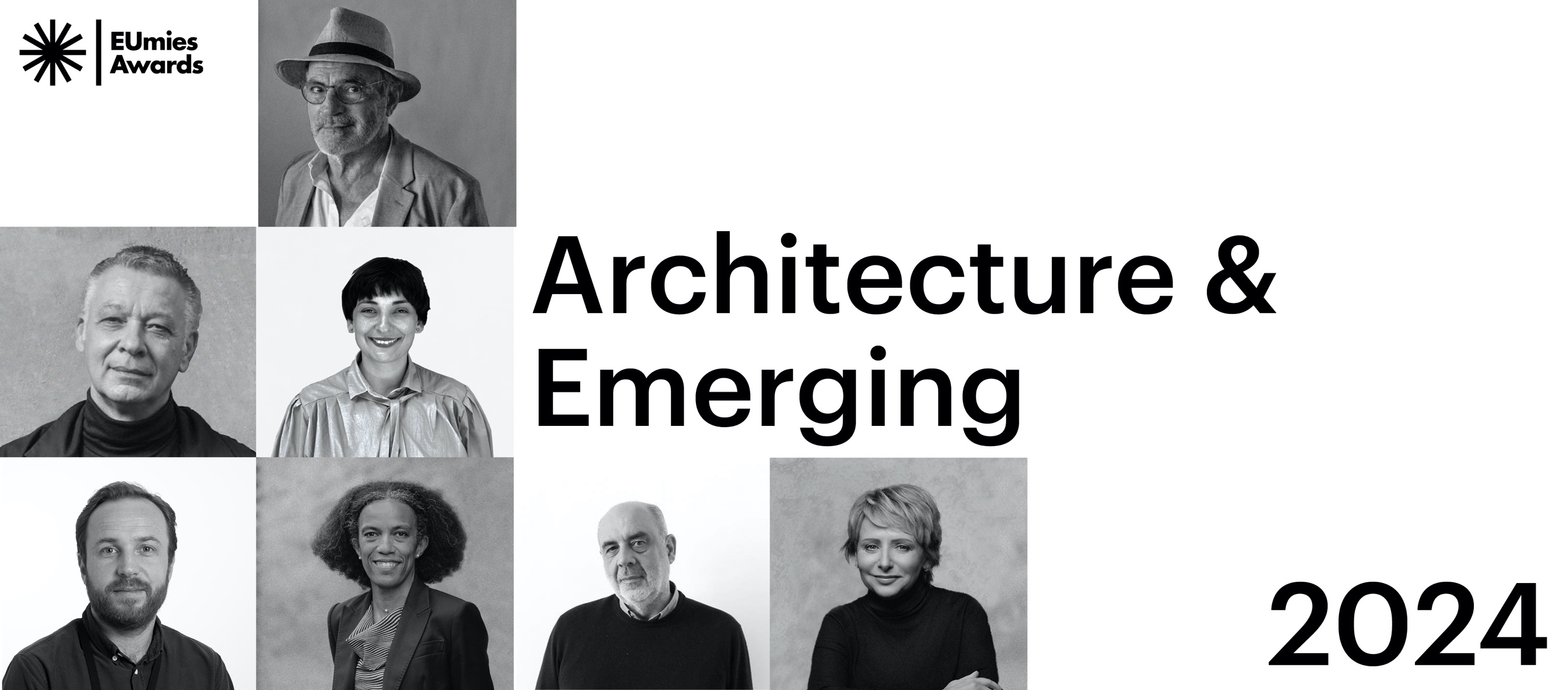
This year, 362 projects from 38 countries were nominated for the award. On January 17, we got to know 40 projects selected from among nominees from all over Europe. This is the so-called EU Mies Award 2022 shortlist. The selection was made by a jury consisting of: Martin Braathen from Oslo, Pippo Ciorra from Rome, Frederic Druot from Paris/Bordeaux, Tinatin Gurgenidze from Tbilisi/Berlin, Adriana Krnačova from Prague, Makumbundu Hall from Luxembourg and Hrvoje Njiric from Zagreb.
Among the projects on the short list of the European Union Prize for Contemporary Architecture – Mies van der Rohe Award is the modernized Targ Błonie designed by Aleksandra Wasilkowska’s Architectural Studio. In turn, Robert Konieczny’s KWK Promes Studio represents the Czech Republic in this edition of the award. Galeria Plato, designed by architects from Silesia, is the only building from the Czech Republic that was among the 40 best in Europe.
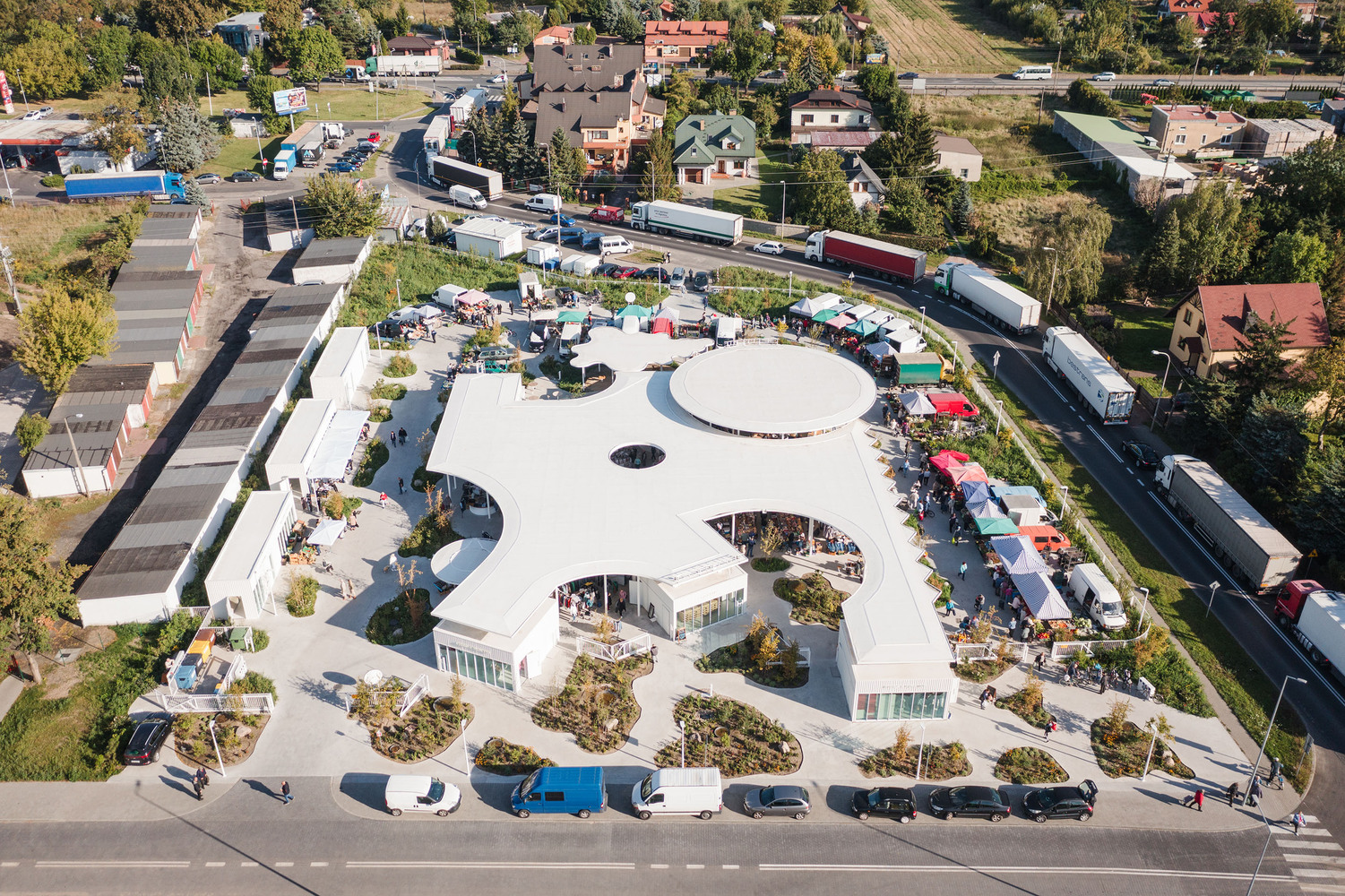
Photo: Nate Cook
Aleksandra Wasilkowska, whose studio is responsible for the revitalization of Targ Błonie, has been exploring the concept of “shadow architecture”, i.e. informal street trade and bazaars, for over 15 years. The restored open market is located in the commune of Błonie, a small town near Warsaw. The local community has been cultivating the tradition of fairs for centuries, and the market has been very popular and has been providing access to cheap, good quality food sold directly by producers and farmers for years. The Błonie commune decided to renovate it due to the poor sanitary standard and lack of basic market infrastructure.
The reconstruction project consisted in creating a hybrid public space combining two social functions – a park and a bazaar. Multifunctional white roofs were built that reflect sunlight and provide shelter from rain. When the market is closed, stepped trade displays with wooden tops can serve as seats and spaces for spontaneous meetings. Commercial and service pavilions with large windows and facades covered with white corrugated sheet metal were installed around the roof. Toilets and an administrative pavilion were also built on the square, and in the heart of the square there was a bar connected to a children’s playground and a common table.
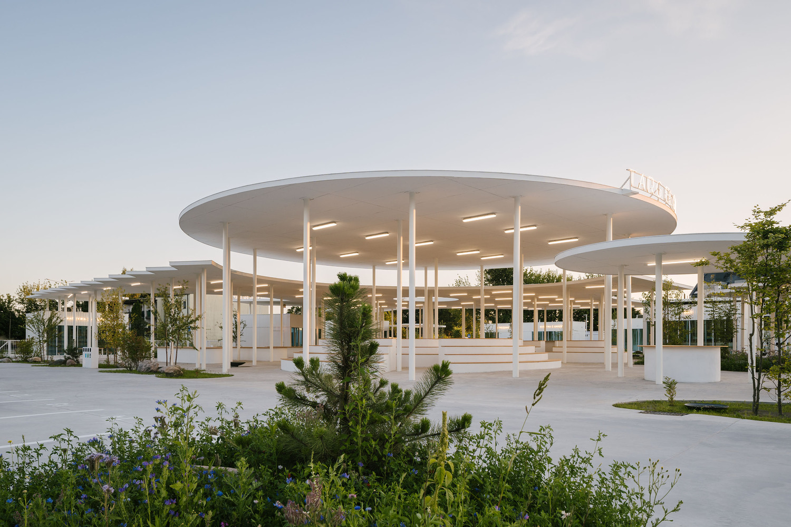
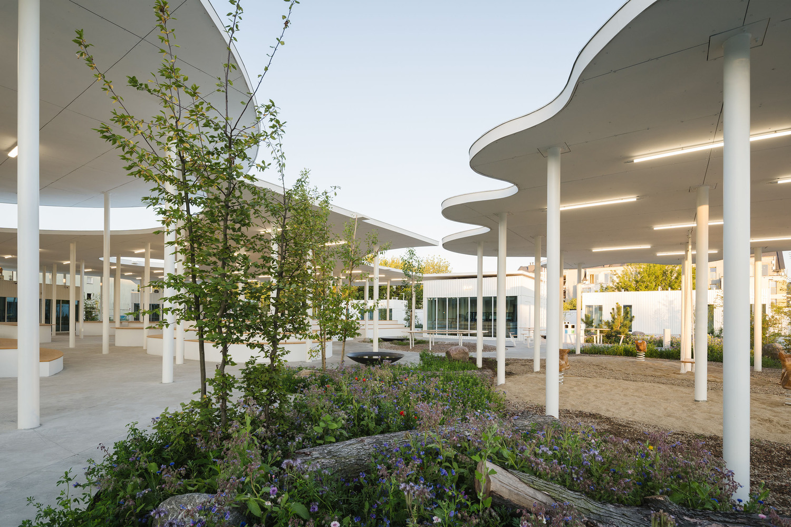
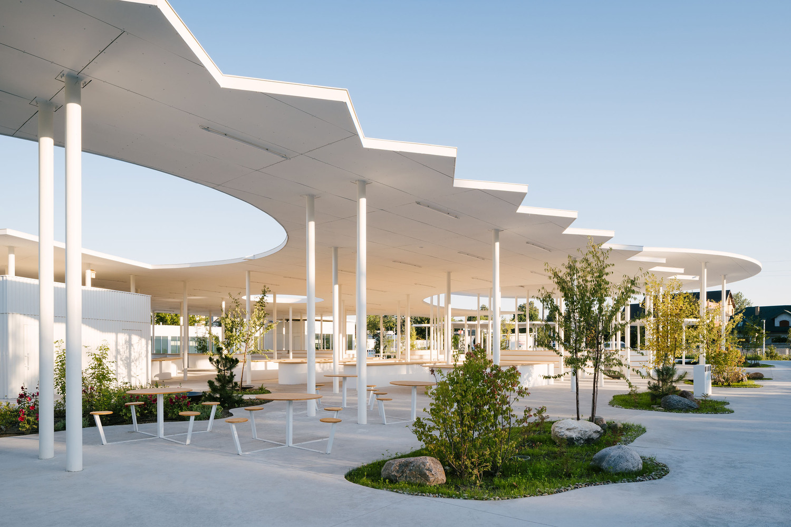
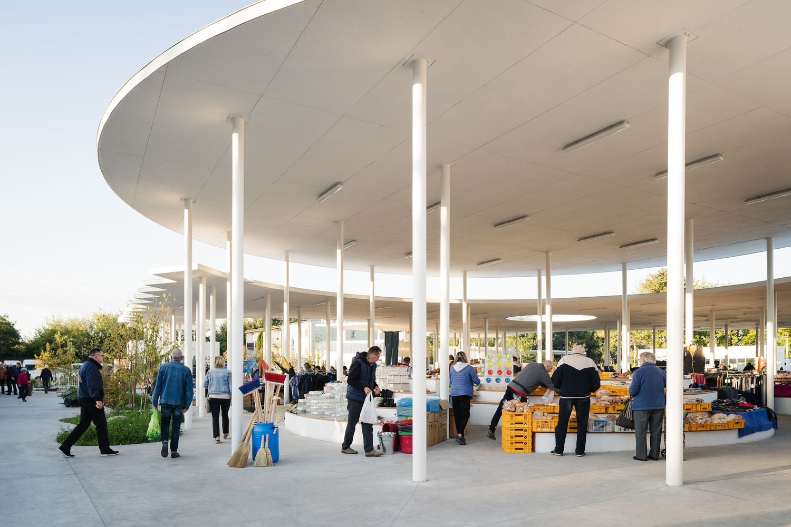
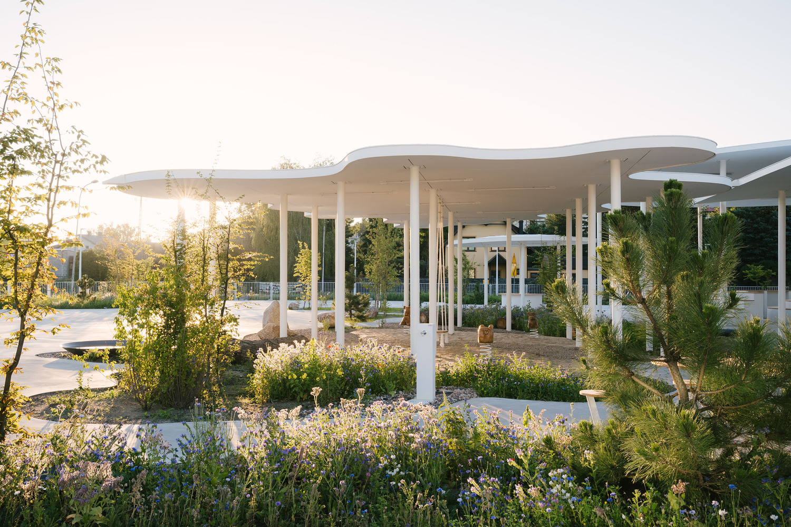
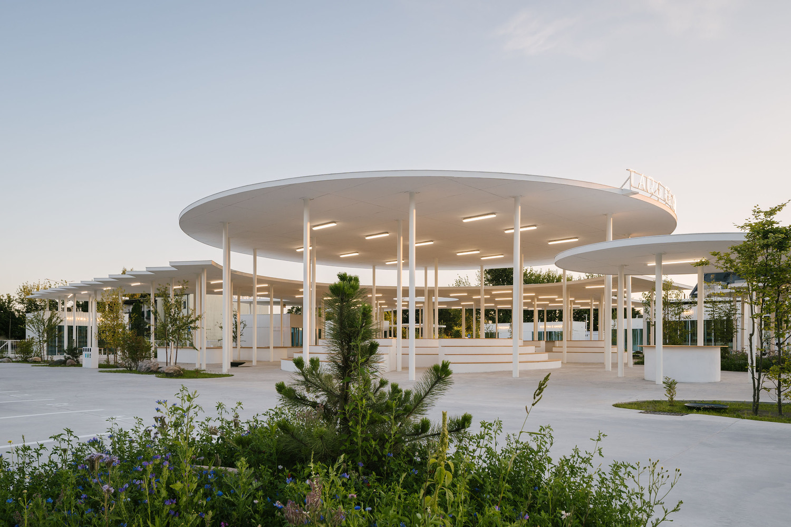
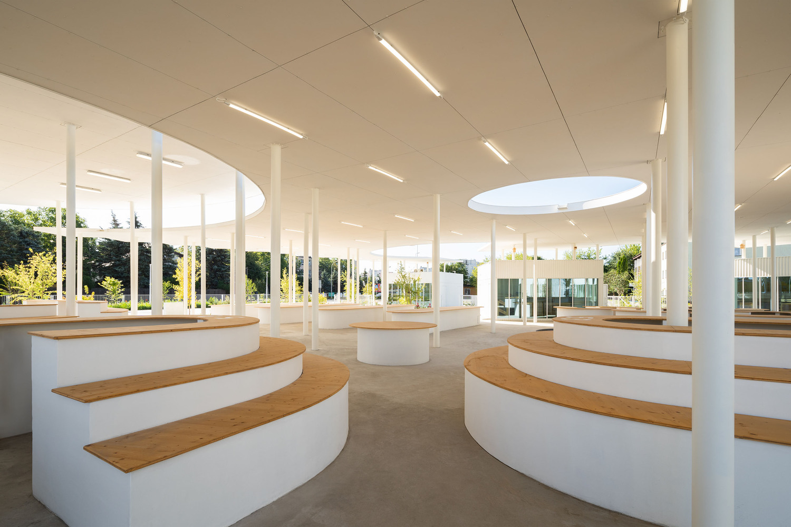
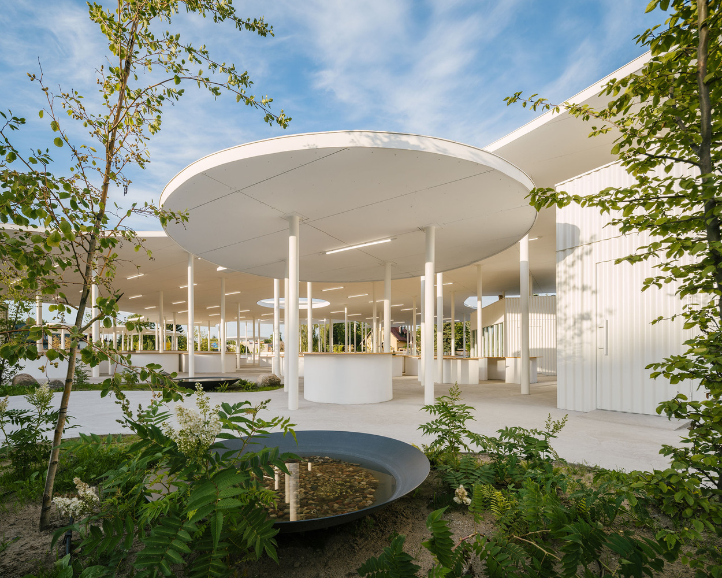
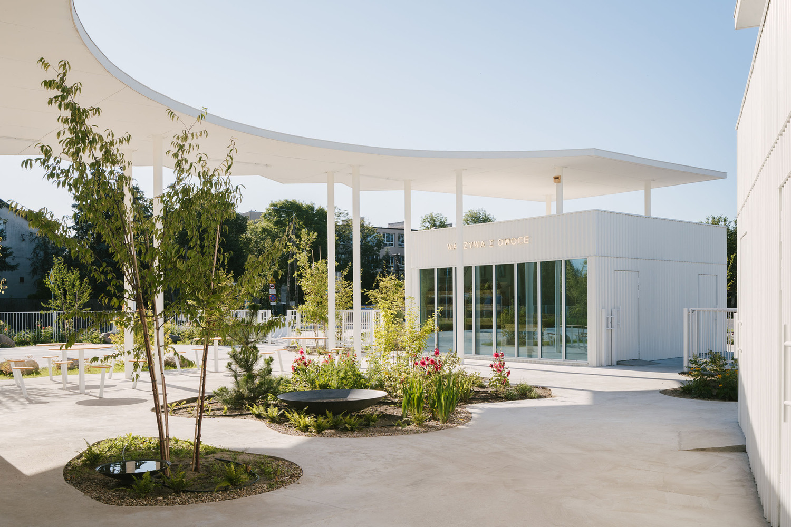
Photos: Nate Cook
The PLATO Contemporary Art Gallery by KWK Promes Robert Konieczny was created as a result of the reconstruction of a former 19th-century slaughterhouse. Architects from Silesia combined old architecture with modern solutions.
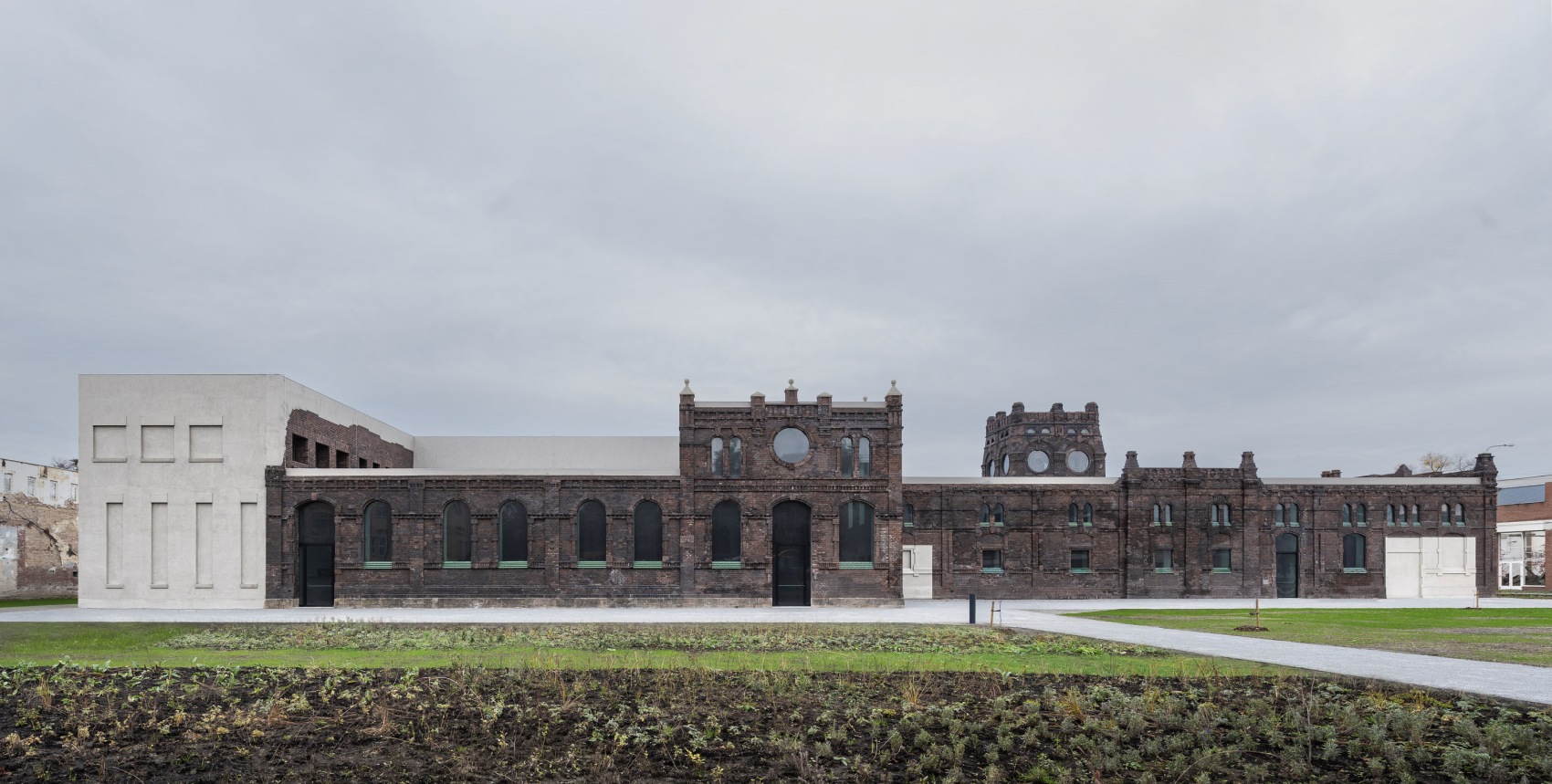
Photo: Juliusz Sokołowski
Konieczny’s studio is famous for its innovative approach to architecture, and this is also the case. An unprecedented approach to a historic building in which parts of the facade were “cut out” to transform them into rotating walls. Thus, the rotating walls not only decorate the facades, but also serve as an entrance to the gallery. walls In this way, the architects increased the exhibition possibilities of the building. Thanks to opening walls, broadly understood culture can become more accessible and democratic. They are made of modern material, which contrasts with the smog-stained façade, testifying to the city’s industrial history.
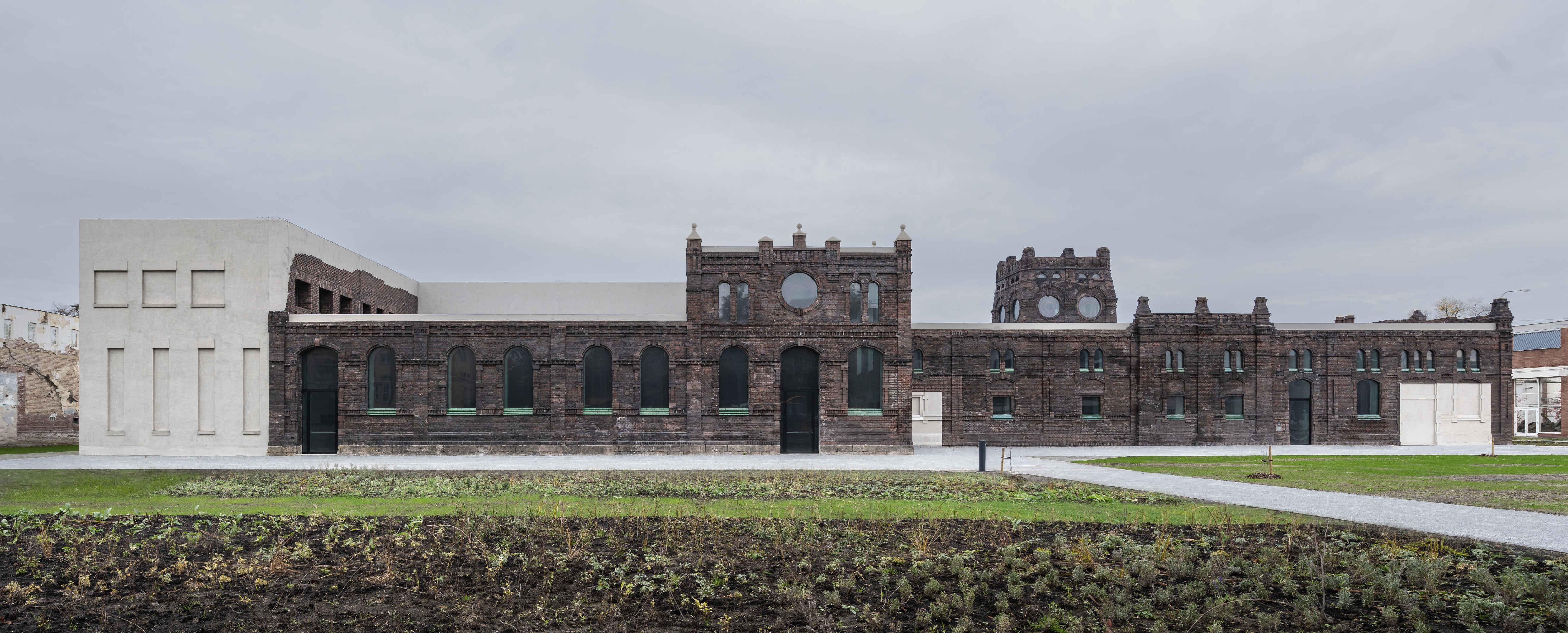
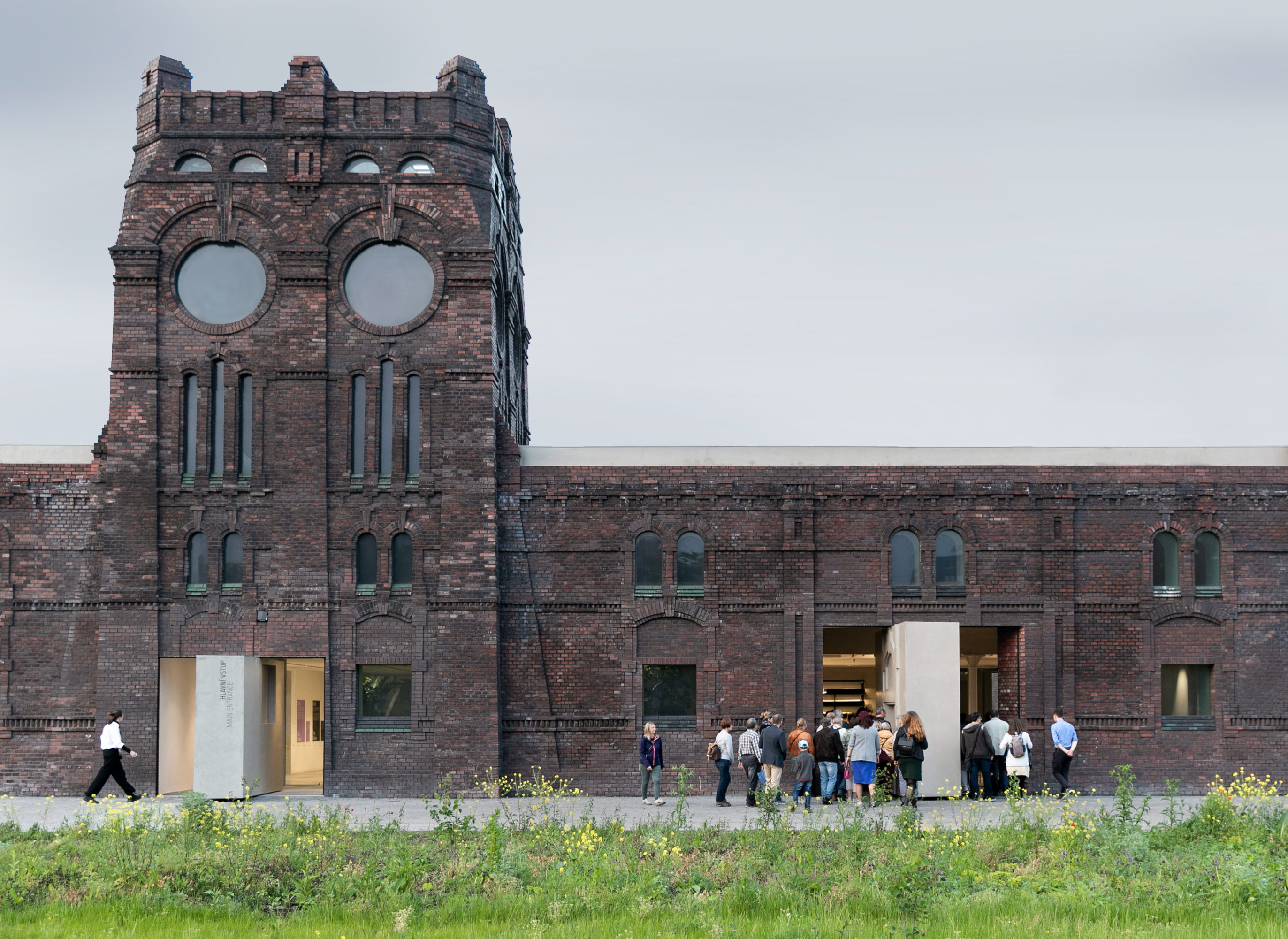
Photo: Juliusz Sokołowski

Photo: Jan Antos
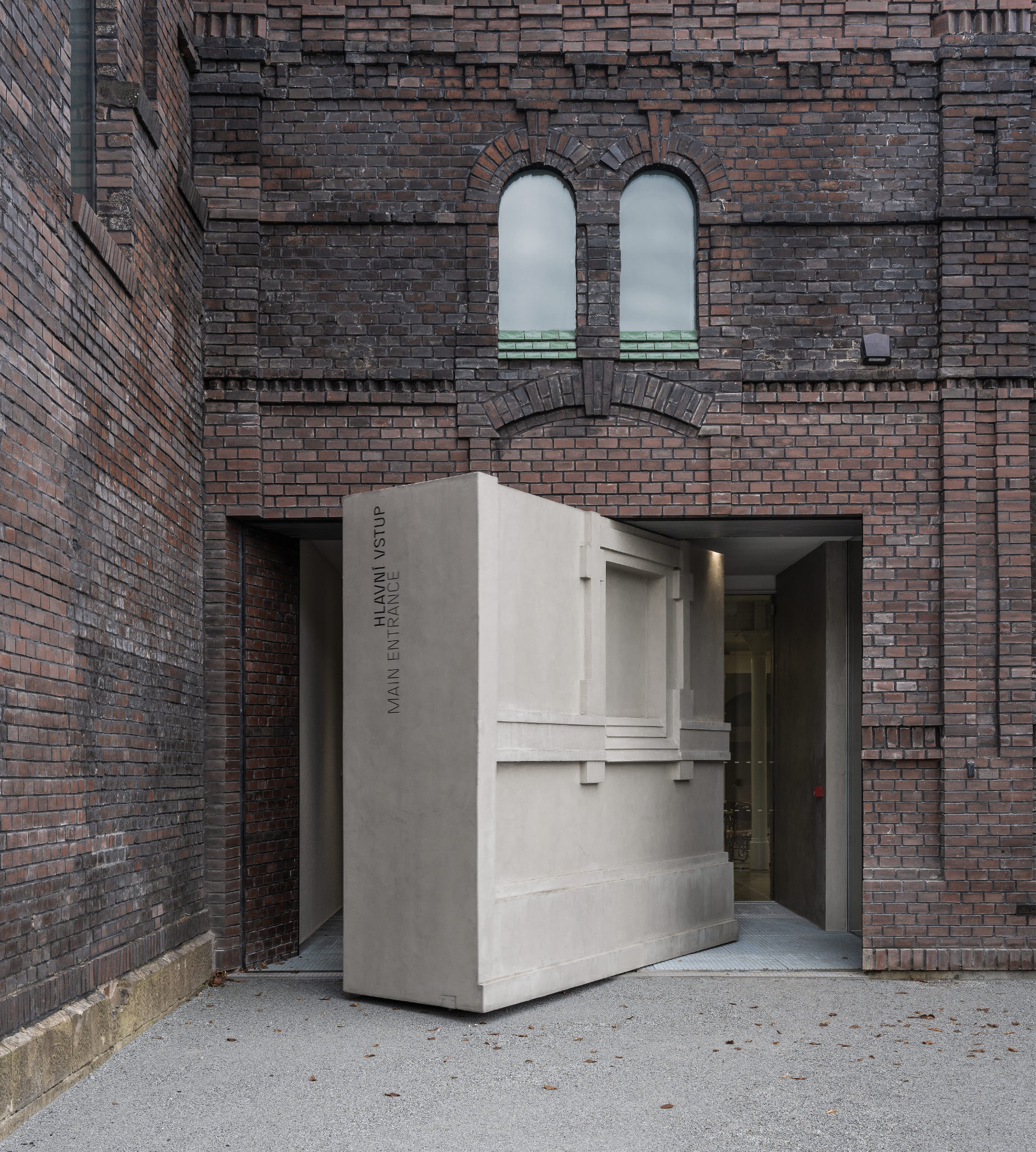
Photo: Juliusz Sokołowski
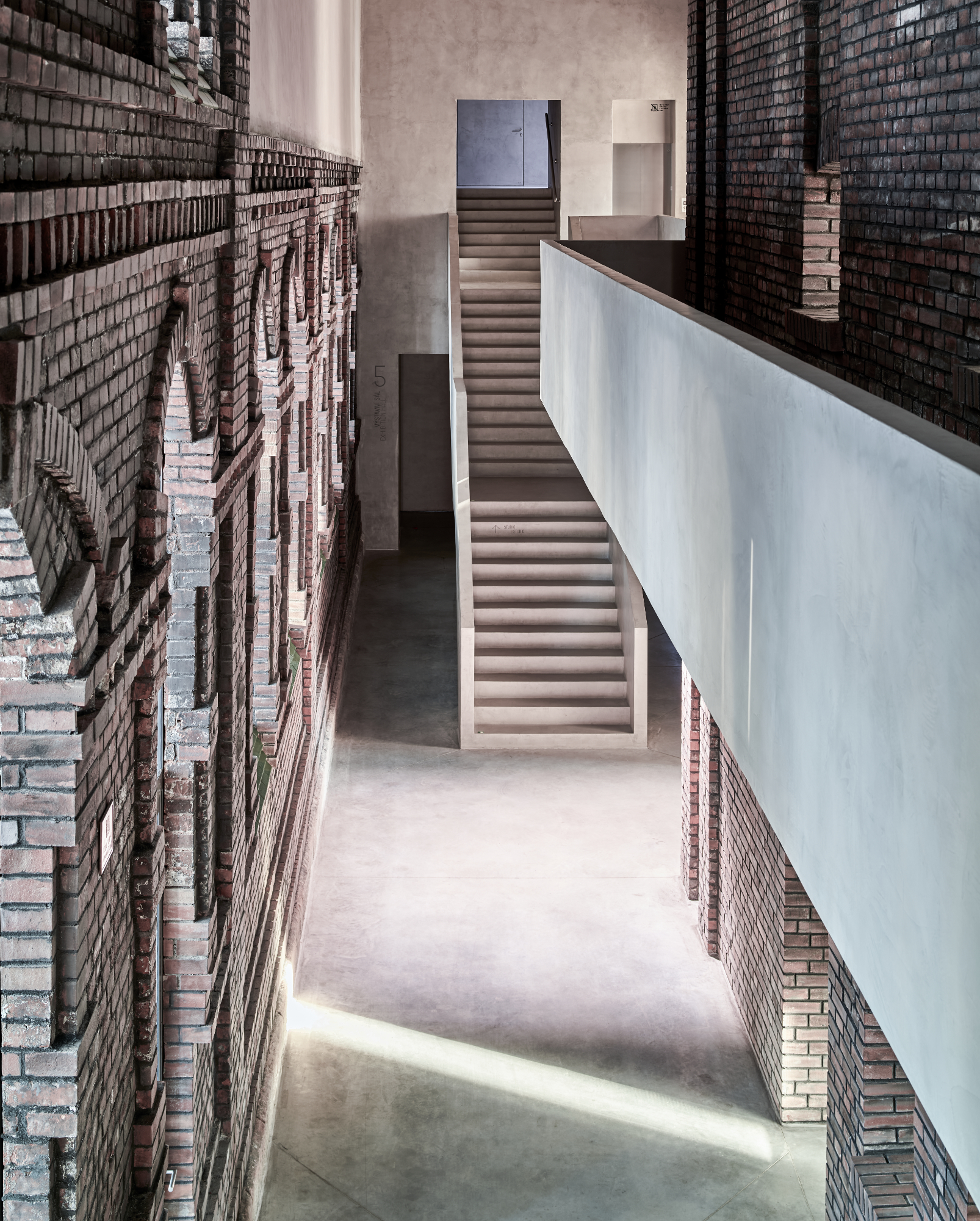
Photo: Jakub Certowicz
In the next stage of the award, the jury will select the final five from a shortlist of the 40 best facilities in Europe. Then it will visit all the final facilities and, on this basis, select the best project in Europe. The winner will be announced in the summer of 2024.




