The final ten Living Places – Simon Architecture Prize 2022 – were selected by the jury from 186 submitted projects from 34 countries. The competition is a prestigious acknowledgment for facilities that ensure comfortable living. Designers can receive an award in one of two categories: Collective Places and Personal Spaces.
The Simon Architecture Prize was established in 2016 and is awarded every two years to projects that take into account the point of view of users of architecture and their functioning in buildings. The current edition focused on objects completed in the period between January 1, 2022 to December 31, 2021, built in Europe, Mexico or Brazil.
The jury responsible for selecting the projects consists of: the president Carla Juaçaba (Brazilian architect), Wendy Saunders (Belgian architect from the Shanghai AIM Architecture studio), Eduard Callís (winner of the category Collective Places of Simon Architecture Prize 2020), Salvi Plaja (designer, president of the design association industrial FAD from Spain) and for the first time in history a representative from Poland – Marcin Szczelina, editor-in-chief of the Architecture Snob magazine.
The jury meeting was held in Madrid, where the selection of the best projects in this edition of the award was discussed. The deliberations lasted a very long time, and there was agreement as to the winning projects.
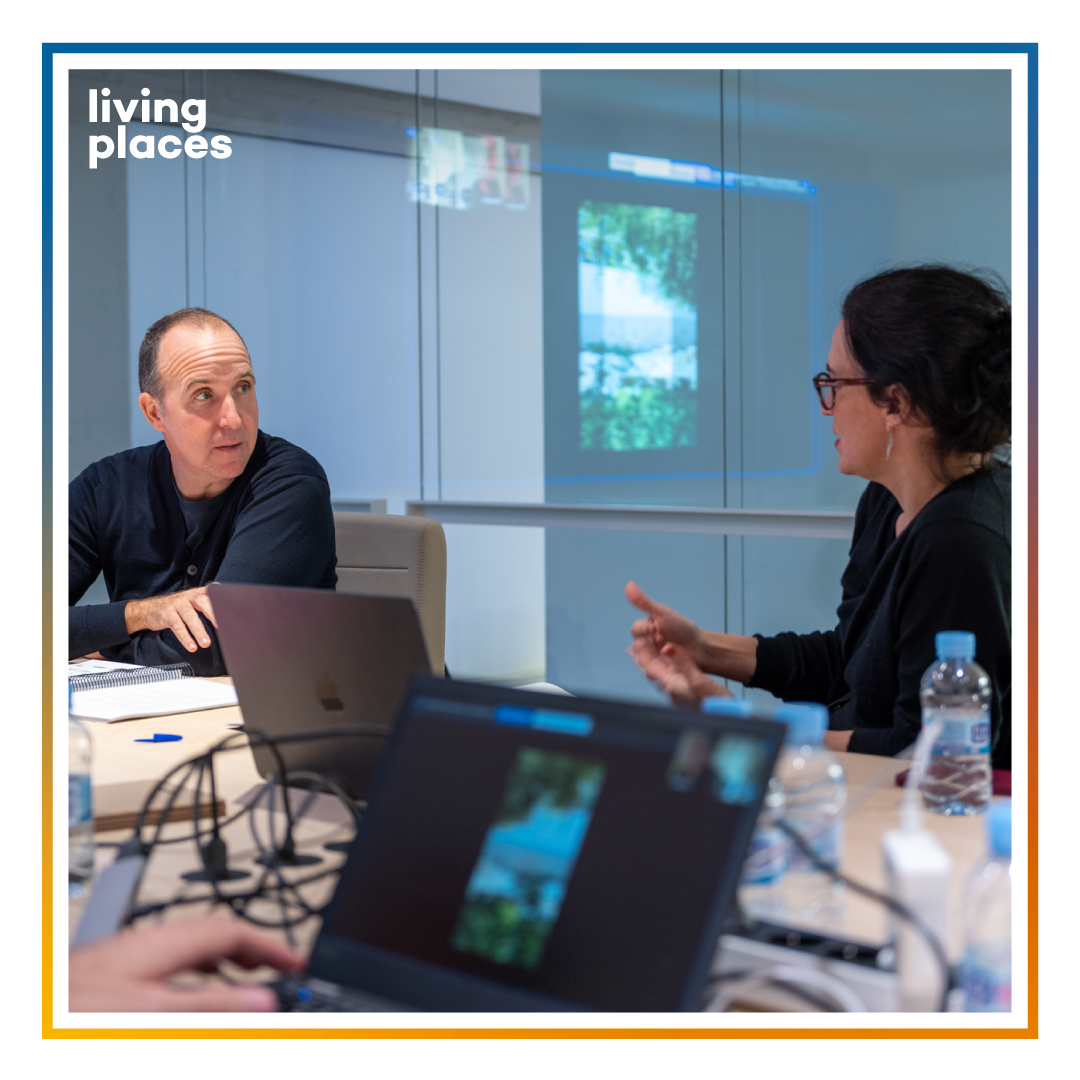
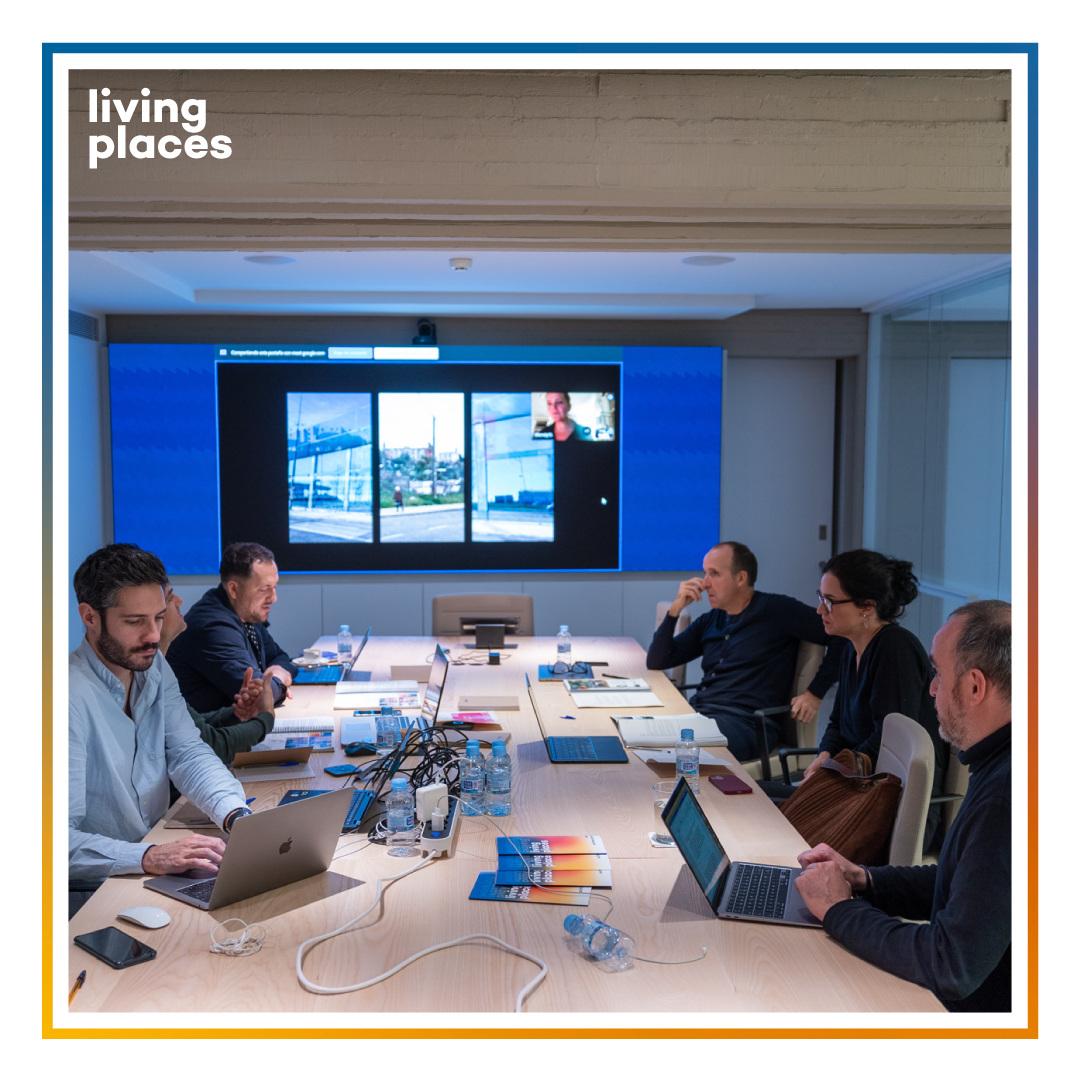

As part of the competition, there were several accompanying events, one of them was an interview with Amanda Sans Pantling – filmmaker, storyteller and producer and Marcin Szczelina – architecture critic and curator, member of the jury of Living Places 2022, and editor of Architecture Snob in Madrid and the moderator of the discussion was Ivan Blasi – director of awards and programs at the Fundació Mies van der Rohe. The conversation entitled “Building Emotions by filming architecture” was an opportunity to answer the following questions:
How does communication affect our perception of architecture? What do video and film contribute to the communication of architecture?


The final five projects in the category of Collective Places
- Melopee School in Gandava (project by XDGA):
a multifunctional school located in a limited space in the port district, which is a combination of a kindergarten, primary school, after school activity room and sports facilities
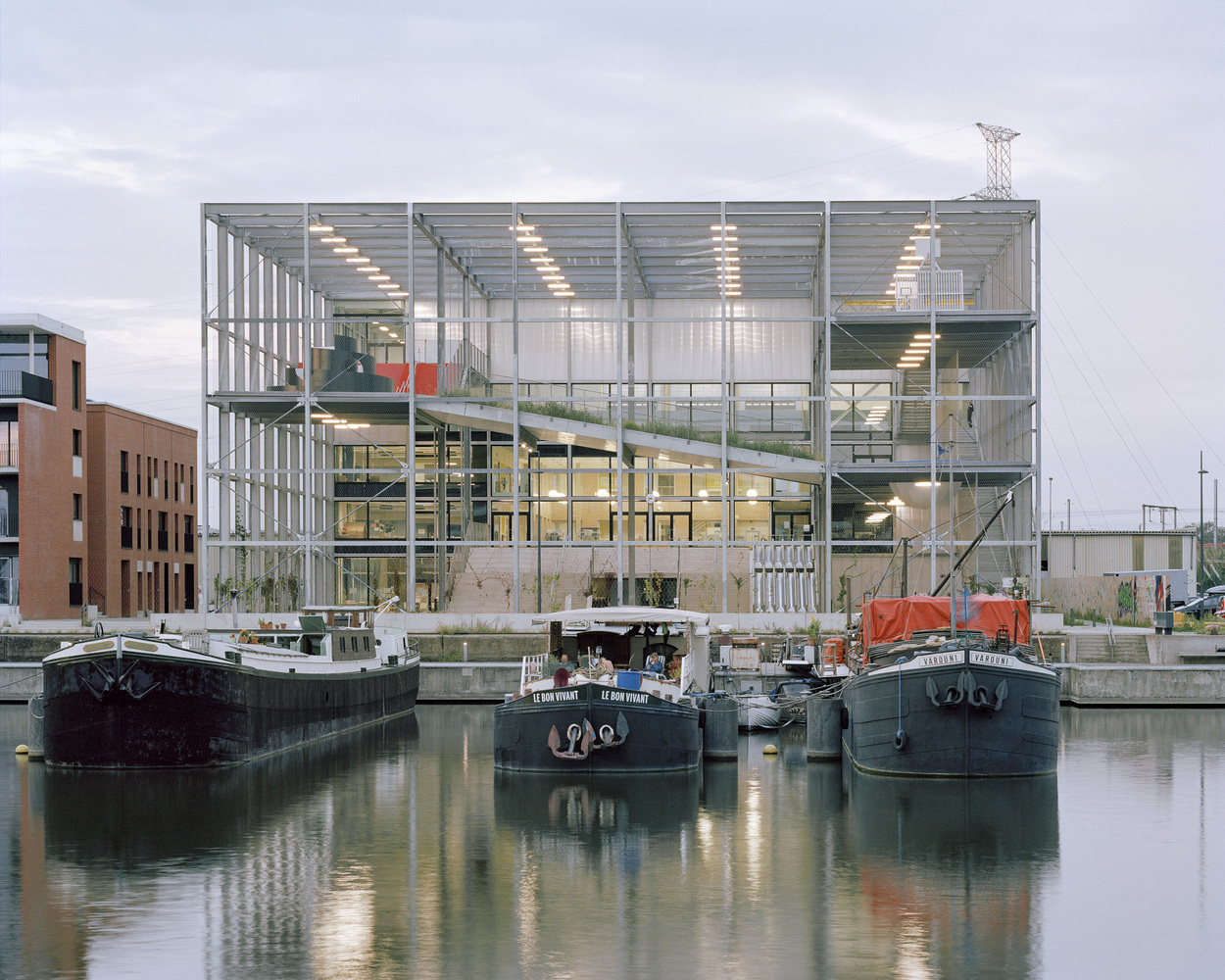
Photo: Maxime Delvaux
- Chapel Ingá Mirim in brazilian Itupevii (project by Messina Rivas):
a chapel located 80 kilometers from São Paulo, in a 19th-century estate. The property uses materials from a colonial construction to give them back to local residents in a form of a communal building for religious services.
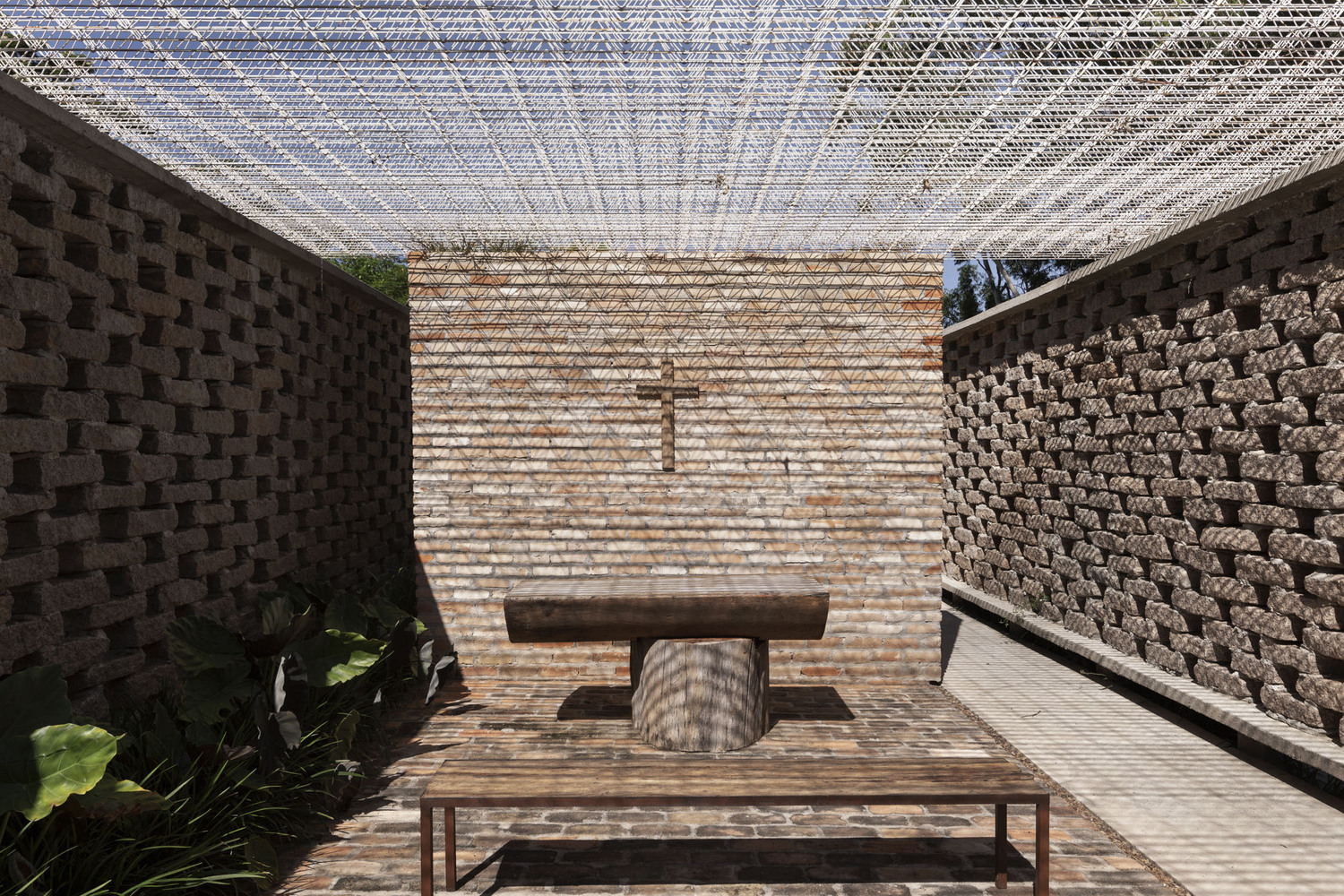
Photo: Federico Cairoli
- Health Center Cap Cotet in Barcelona (project by BAAS):
a health center that redefines the quality of interiors in public buildings. It consists of three naves, similar to those known from churches, its central place has become a waiting room full of natural sunlight.
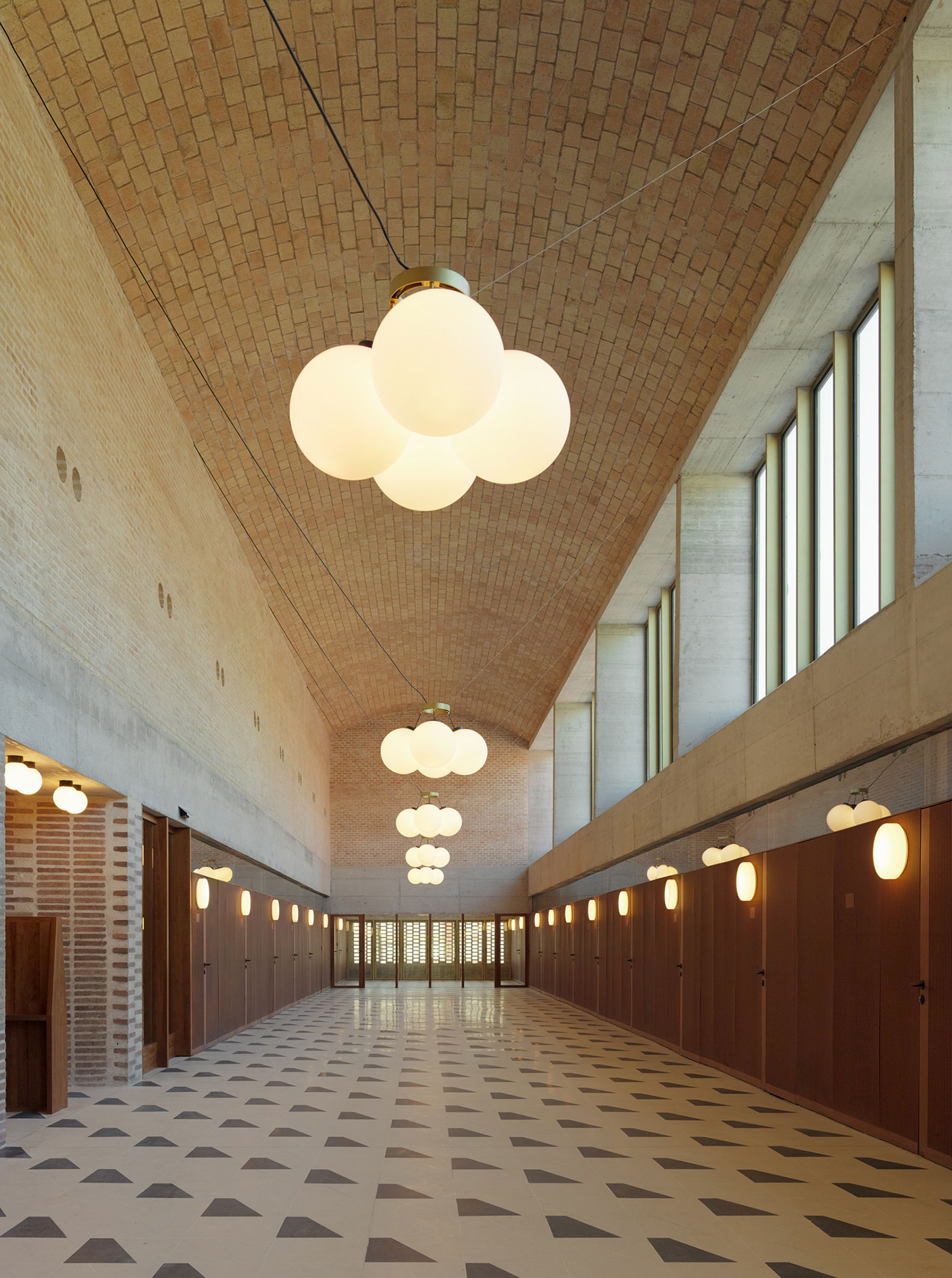
Photo: Gregori Civera
- Pilares Presidentes De México in Mexico City (project by Rozany Montiel | Estudio de Arquitectura):
an urban social project commissioned by the Mexican government. It is a center for civic meetings, arts and crafts workshops. The facility includes a dance hall, a yoga room, and spaces for entrepreneurship and vocational training.
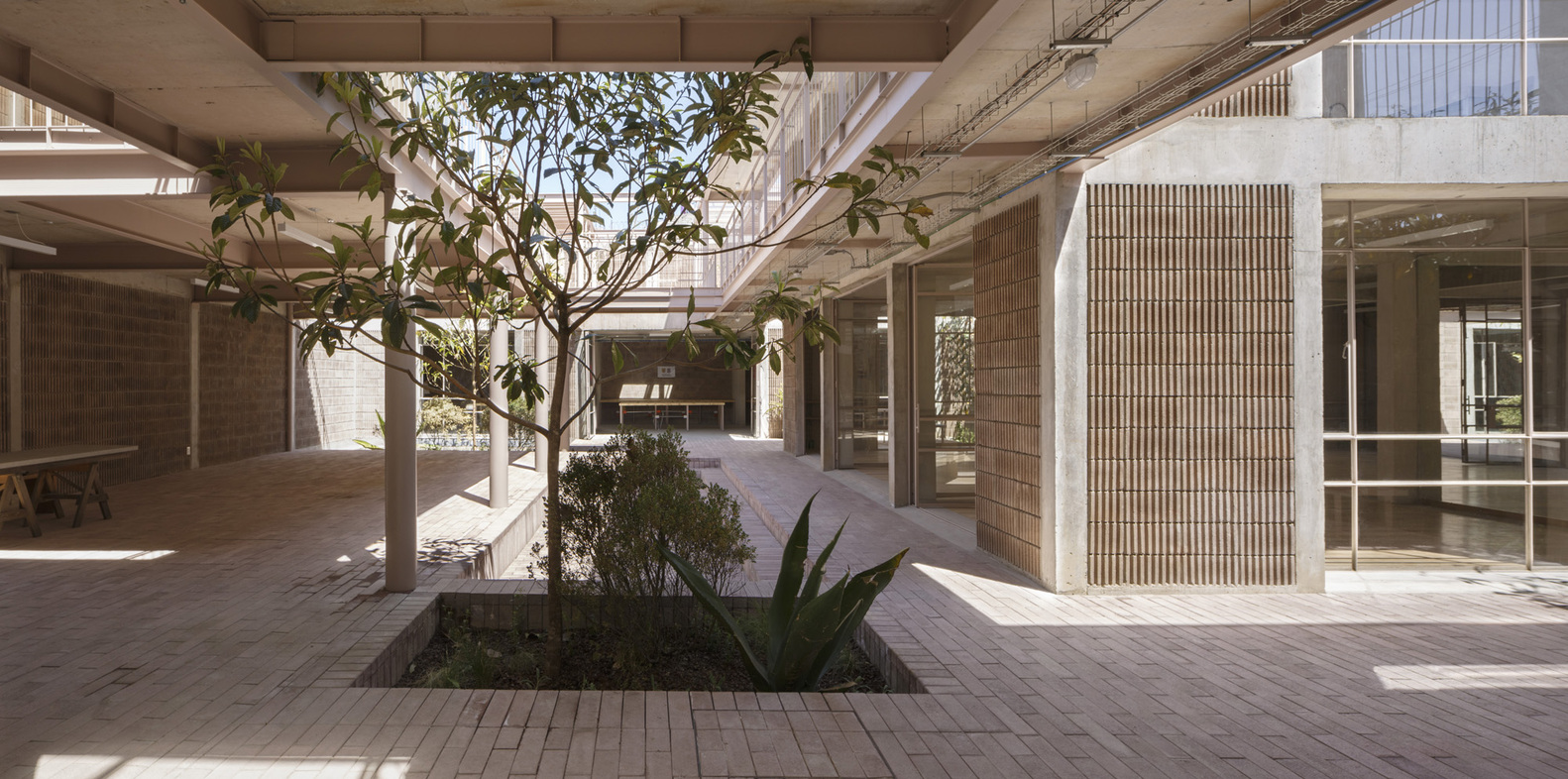
Photo: Sandra Pereznieto
- Kithara Music Public Kiosk in Mexico City (project by TO Arquitectura):
a music kiosk located in a marginal part of the city, called Yugelito, in an area of conflict due to the quality of the soil, water scarcity and the level of violence. The walls and ceiling of the building were made of materials donated by the local community.
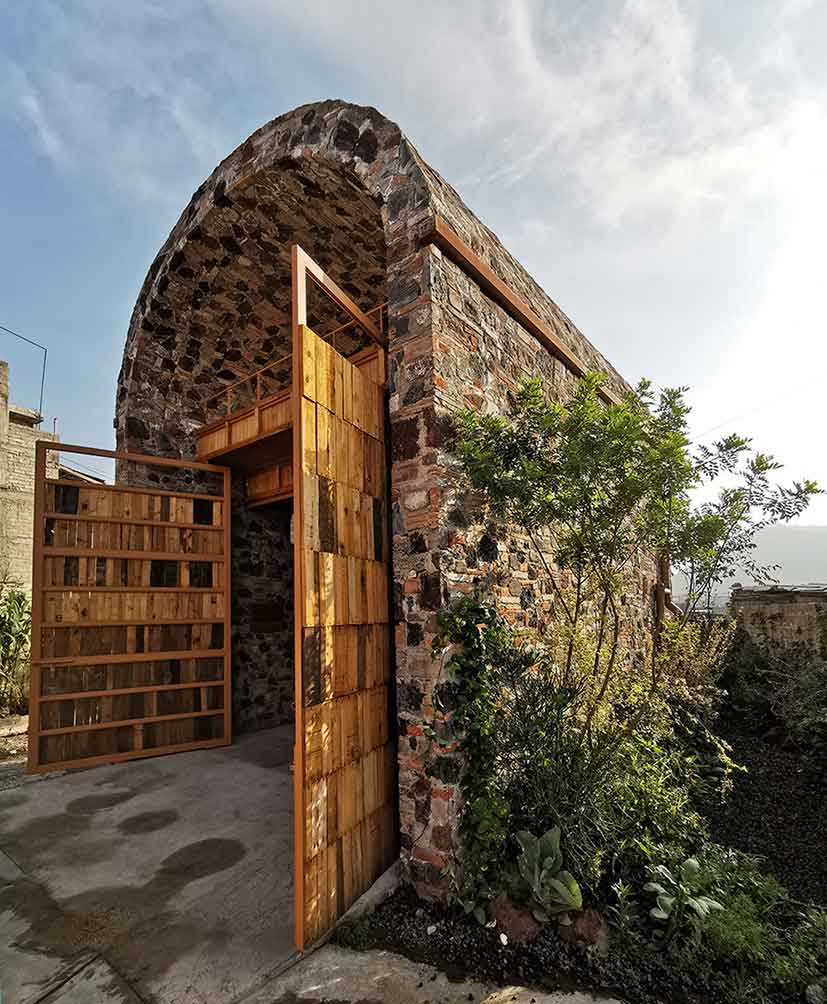
Photo: TO
The final five designs in the category of Personal Places
- 8 Protected Public Dwellings in Palma (project by IBAVI):
a social housing building and a promenade in front of it. The project has been noted for its thoughtful use of stone barrel vaults and cross-ventilation that uses the sea breeze.
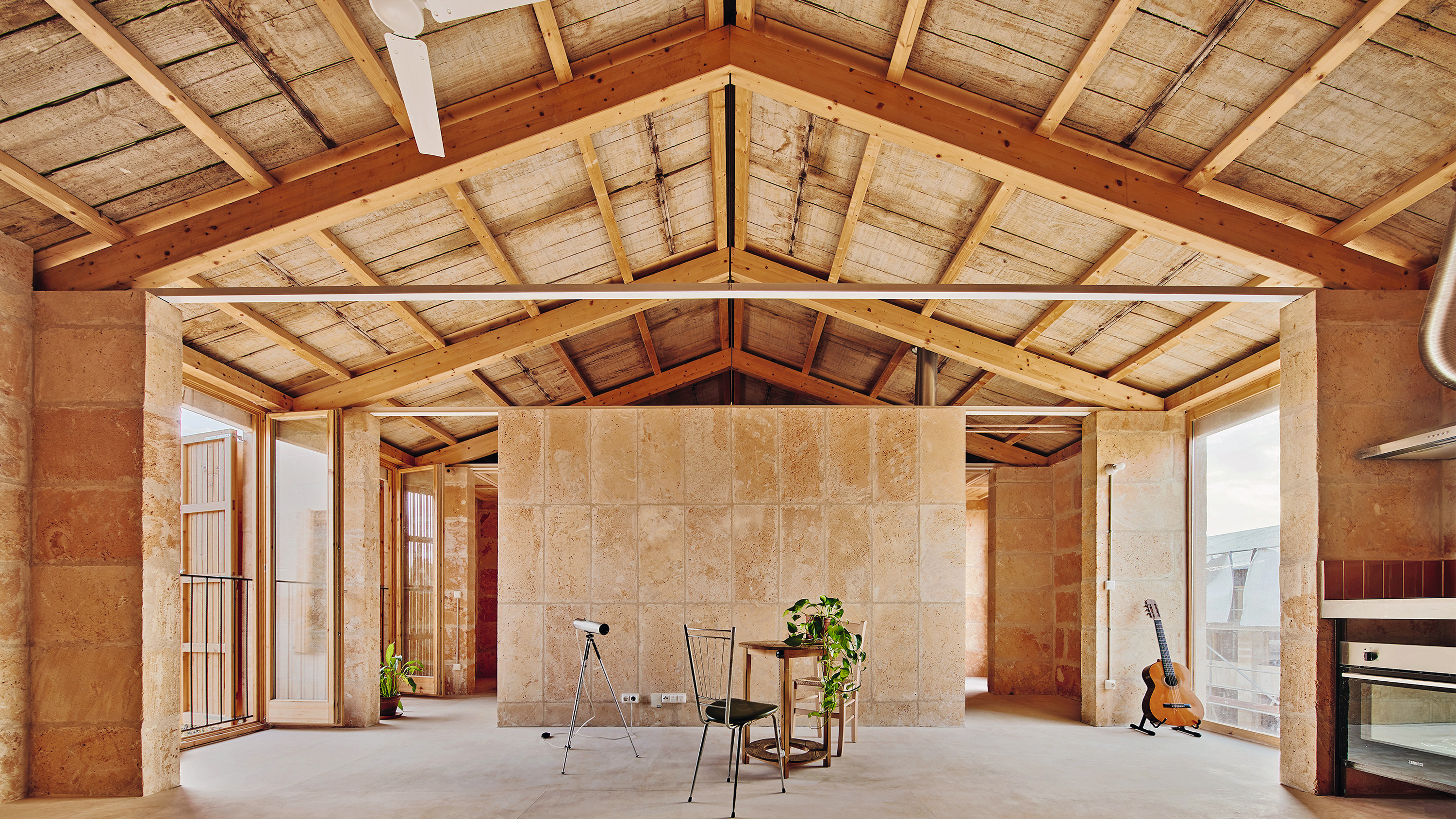
Photo: José Hevia
- Rambla Climate-House in Spanish Molina de Segura (project by Andresa Jaque’a and Miguela Mesa del Castillo):
A facility is a part of association initiatives to help repair environmental damage caused by excessive urbanization. It collects water to restore the lost system of ravines (ramblas).

Photo: José Hevia
- Petralona House in Athens (project by Point Supreme):
a building that dispels the bad press of architectural collage by skilfully combining seemingly incompatible elements into a coherent spatial narrative.

Photo: George Messaritakis
- Rain Harvest Home w meksykańskim Temascaltepec (project exectued by Robert Hutchison Architecture & JSA Arquitectos):
a tripartite house located in the mountains west of Mexico City. The building attracts attention with its integration with the surrounding landscape and natural cycles of nature.
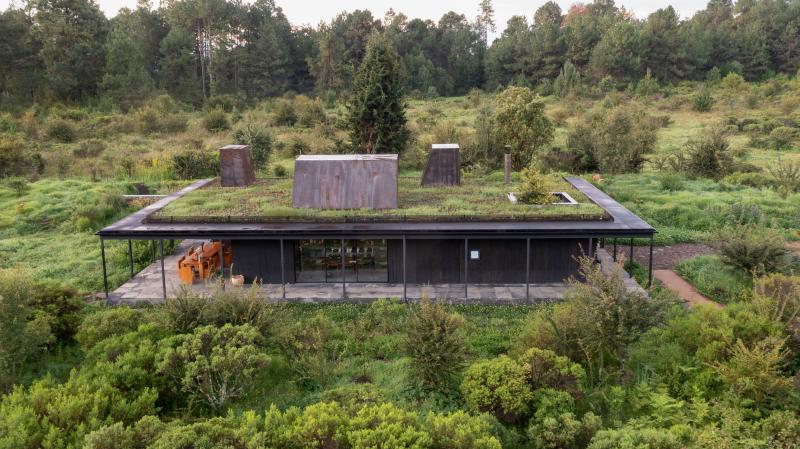
Photo: Jaime Navarro
- House In Dumbrava Vlasiei in Bucharest (ADNBA):
an object clearly defined by gardens and interiors. The architecture of the house sets numerous scenarios for moving around the entire space.
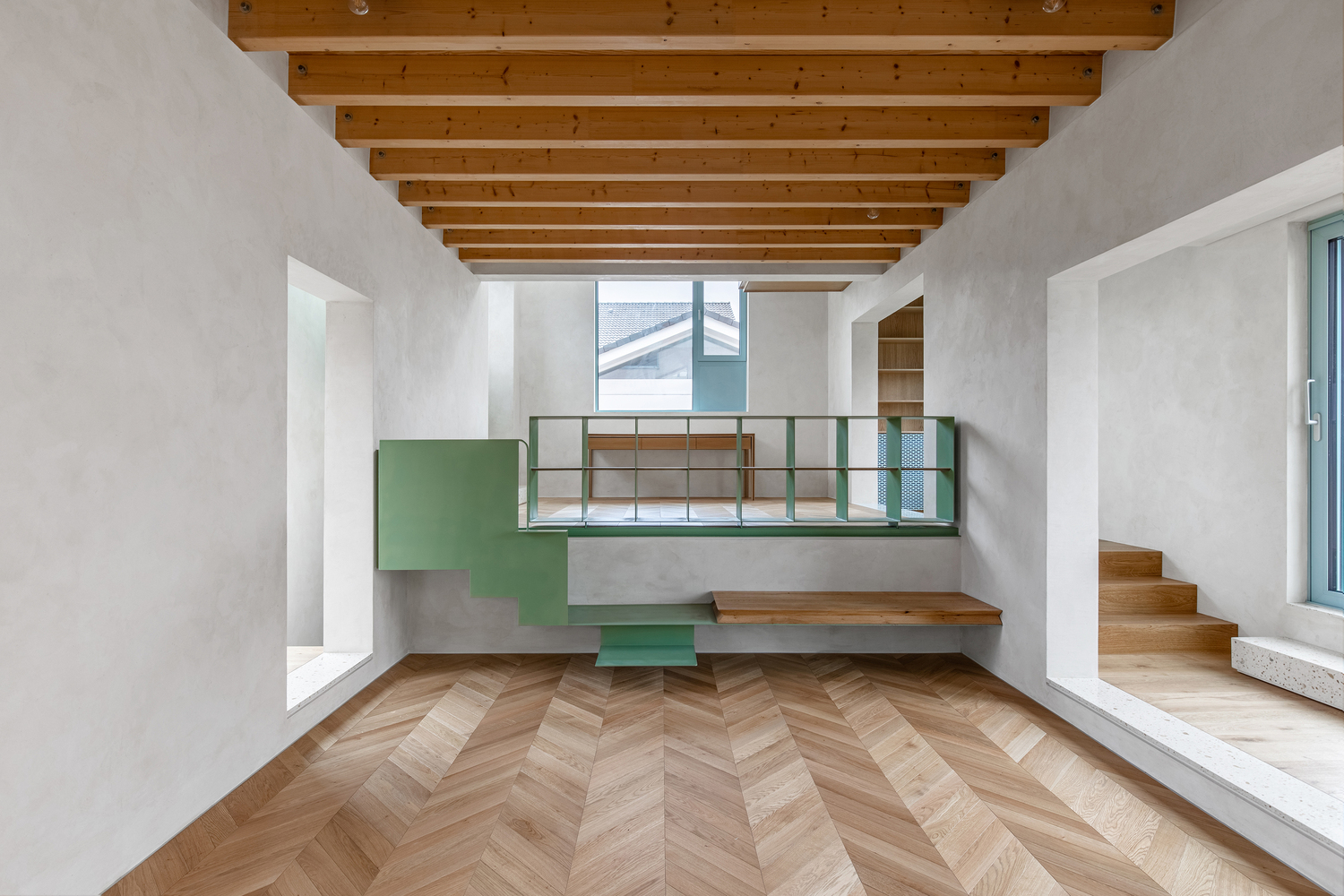
Photo: Sabin Prodan
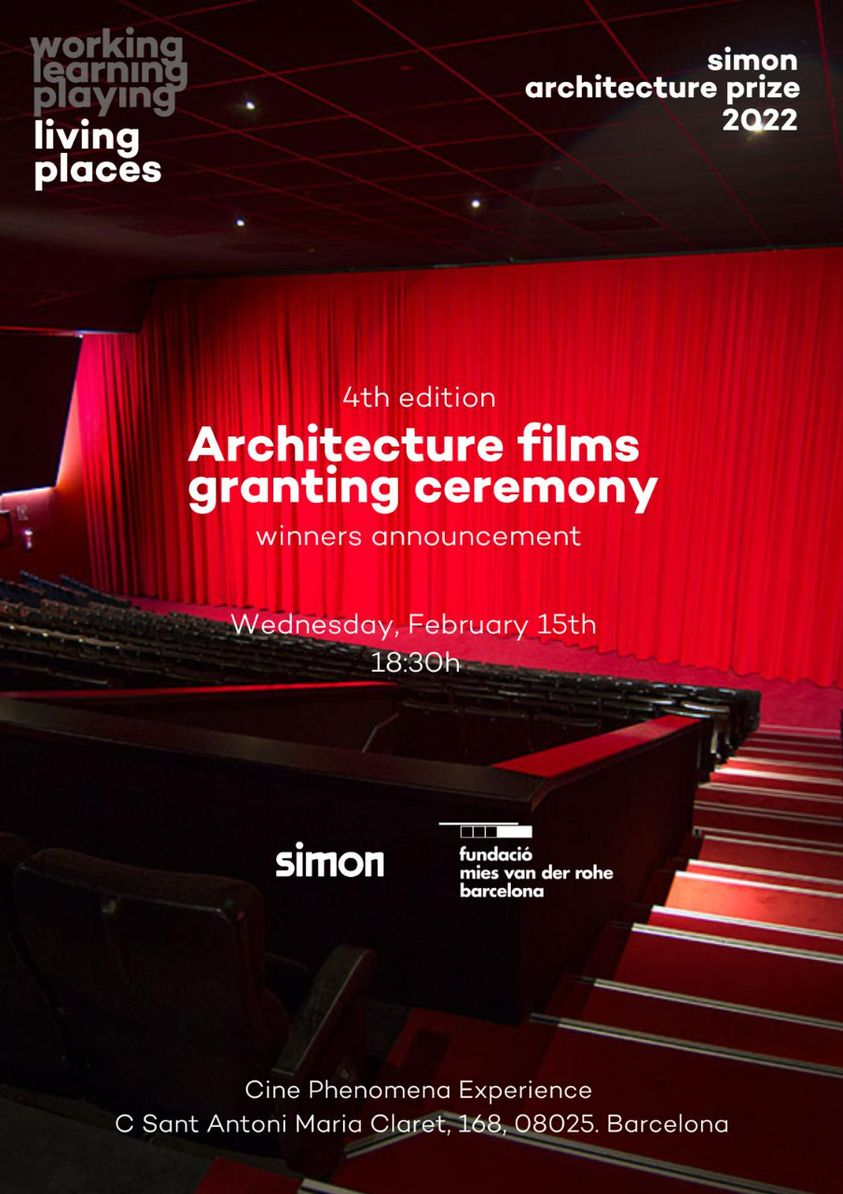
The ceremony of selecting the winning projects in both categories will take place at the beginning of February 2023 at Cinema Phenomena, in Barcelona.




