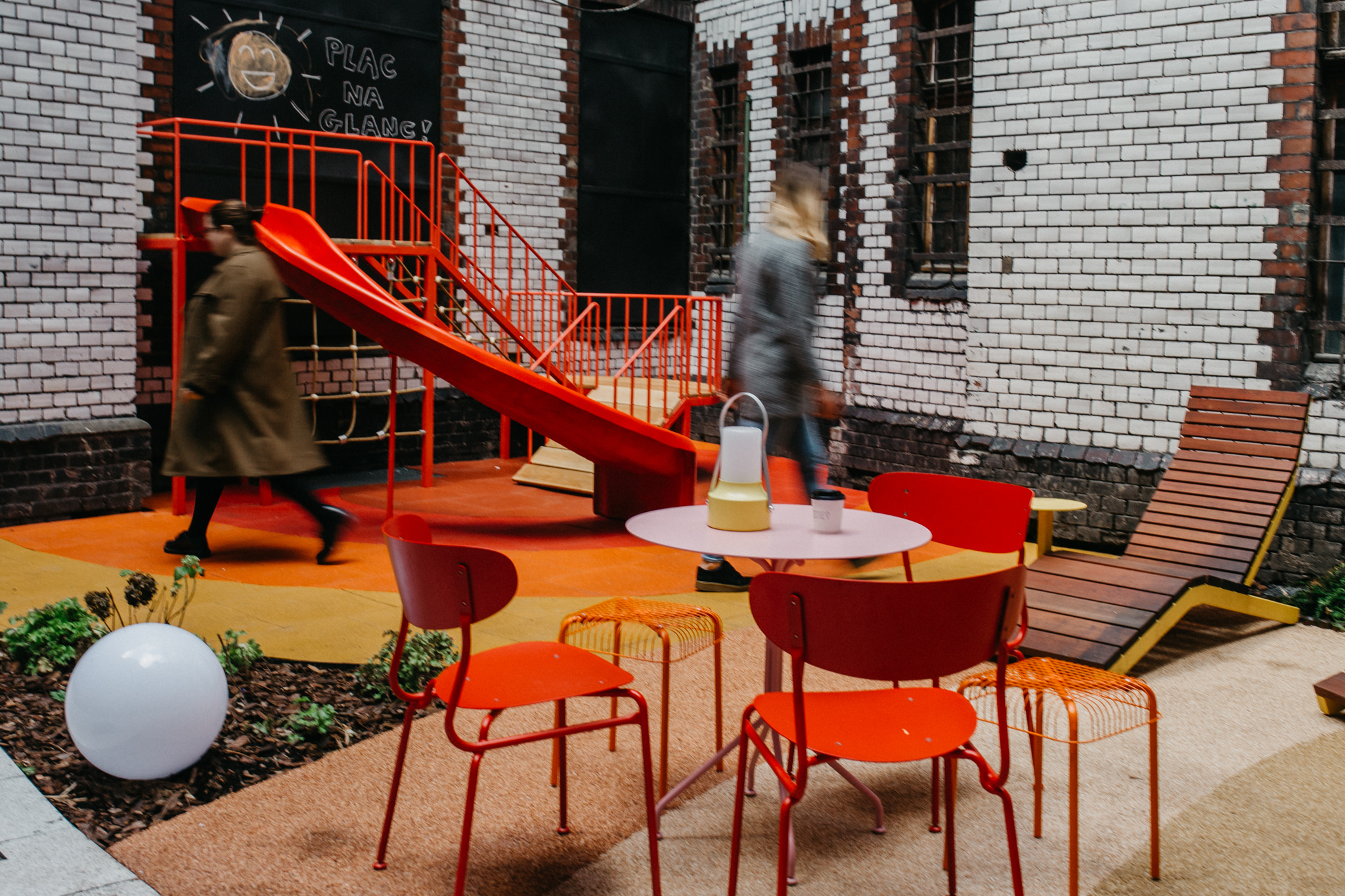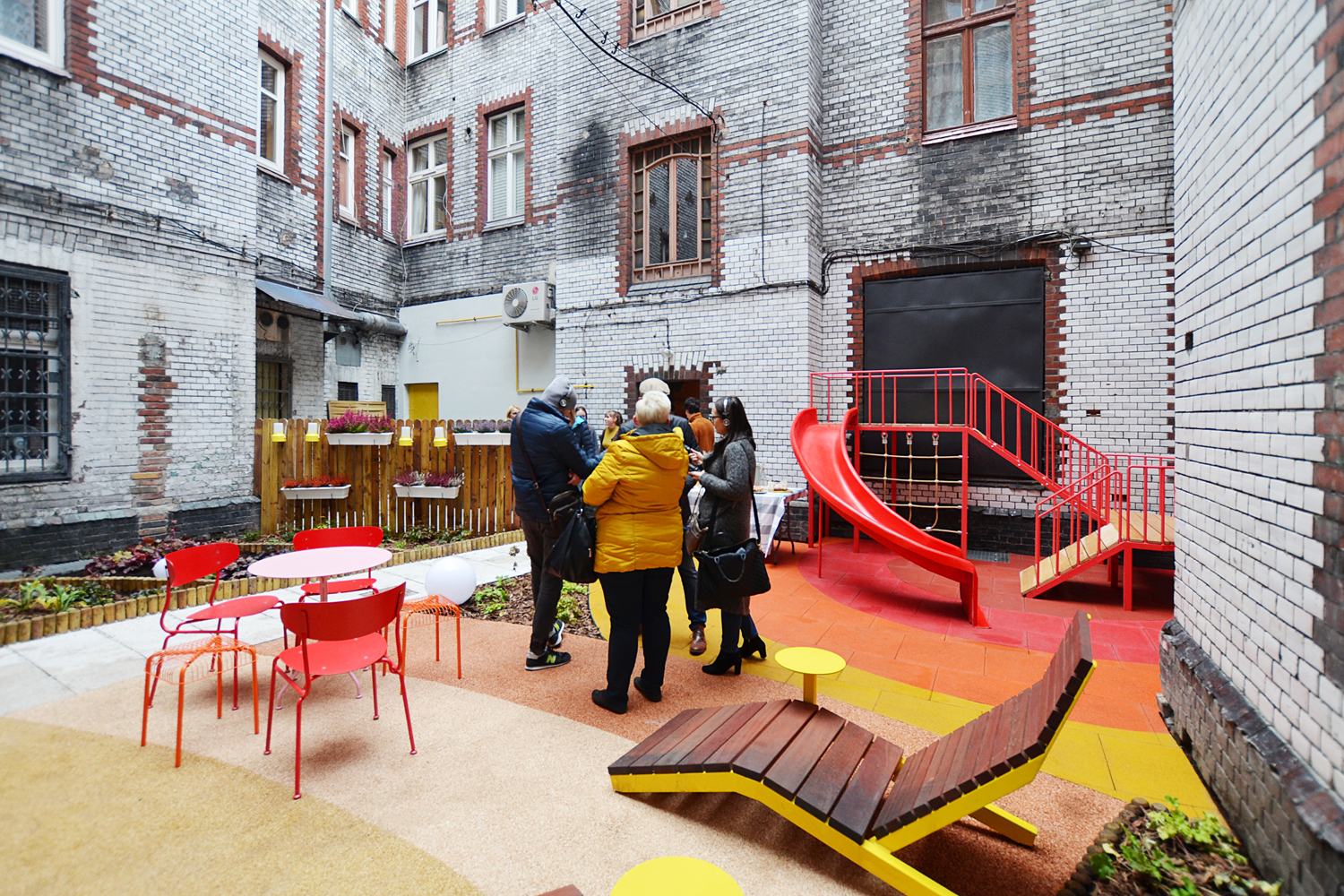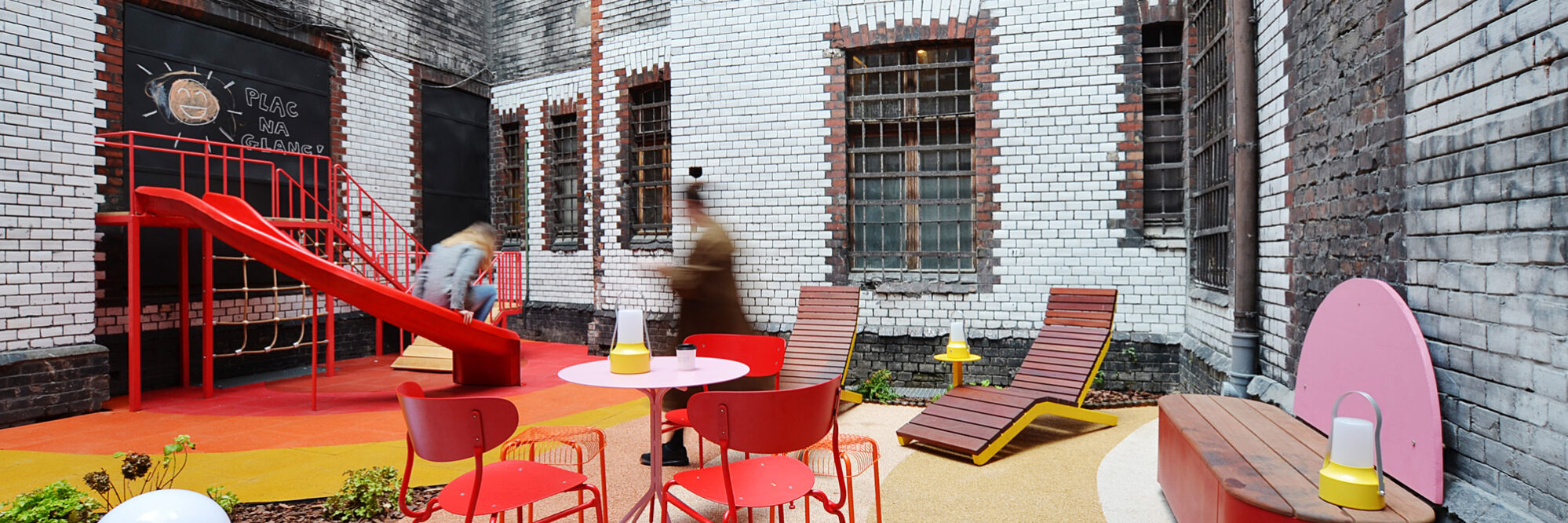Silesian-style Redevelopment, or the New Life of Urban Courtyards
text by Marcin Szczelina
A cyclical action to redevelop the neglected urban courtyards, created by three Silesian designers and implemented since 2013 by the Katowice City of Gardens Institution of Culture, combines good design, permanent transformation of the urban fabric and future users’ authentic involvement in the process of creating common space. That is why Revamped Courtyard (Plac na Glanc) is one of the most interesting and most often awarded participation projects in the Polish architecture.

Owing to the innovative project approach, the use of recycled materials, low-cost solutions and the participation of users as early as in the design phase, the creators of the project show city residents that changing the immediate surroundings does not have to be hard and expensive, and that it is worth caring for the common space around them which they use to build, or re-build, social relations and neighbourly ties.
In 2019, already the tenth courtyard was commissioned – in its execution, the authors of the project proposed a new formula open to all young designers from Poland.

“The courtyard at 3 Dyrekcyjna Street is a result of interdisciplinary workshop that we organised for students of design, art and social studies,” – said Grzegorz Layer, architect, initiator and co-creator of the Revamped Courtyard (Plac na Glanc) project. “It was a great opportunity to share our experiences we have collected for seven years of our activity. During a two-day workshop, we met with the residents, and examined their needs and expectations. We created mock-up models on which we tested various solutions. Finally, we produced several concepts, and one of them, created by Ewa Wandel, Kacper Banasik and Martyna Idasiak, was implemented with the active participation of the courtyard residents” he added.
The courtyard has undergone a spectacular transformation – from a dark, unkempt concrete desert, it became a place of leisure, filled with plants and colours. In that small space, we managed to fit terraces with furniture to sit on and relax, lots of greenery and a separate place for litter bins. By using sharp colours and unconstrained geometry based on circles, we managed to revive and enliven the space of the courtyard. Children zone was also an important element of the project. Young designers proposed an original solution. “We wanted the furniture, on the one hand, to use as little space as possible, and on the other, to be as functional as possible. Here is a slide, climbing elements and platforms to draw on with chalk. The children zone is pretty large in this courtyard” said Ewa Wandel, architecture student in the Silesian University of Technology and co-author of the winning concept.

In 2020 due to the pandemic, the project moved to the Internet – the authors created a series of films available on Youtube in which they suggested how to make transformations of courtyards, gardens and balconies. This year, Revamped Courtyard (Plac na Glanc) project returned: a courtyard in Bogucice, one of Katowice districts, is being redeveloped.




