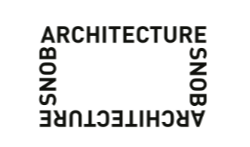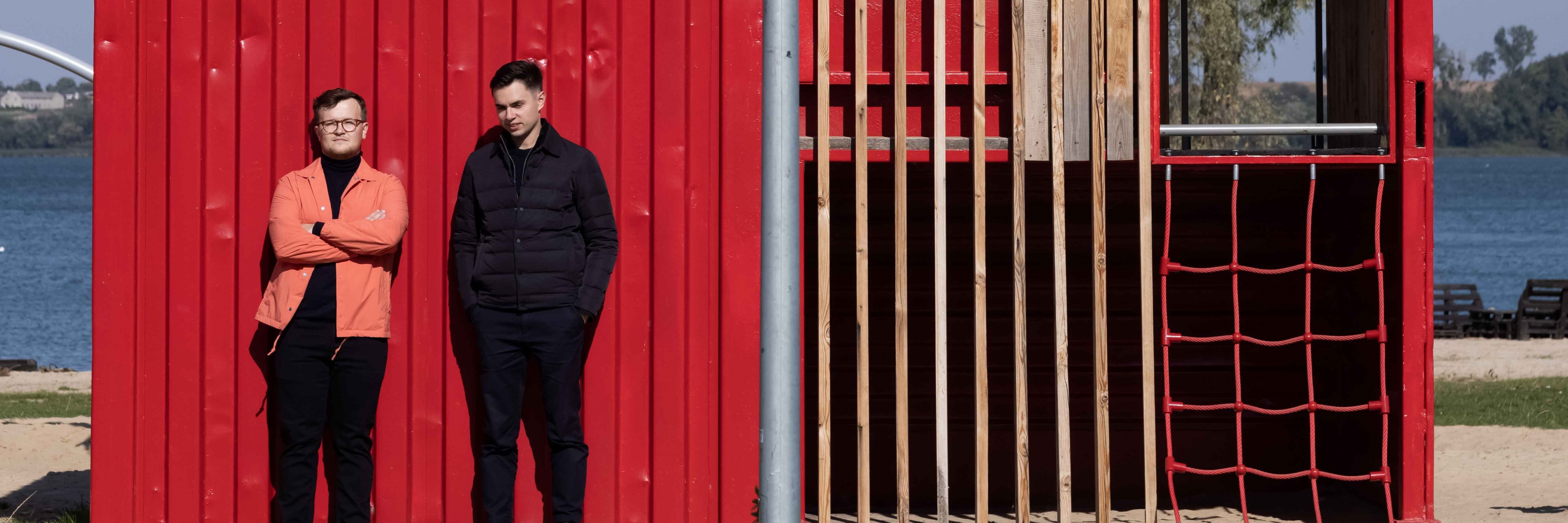It is Not About Scheming
Text: Zosia Malicka
The architects Piotr Grochowski and Wojciech Kolęda met in college. Early on they were both aware that architecture, although necessary, is not ecological and poisons the environment. Therefore, instead of adding their own two cents to the process, they decided to take a different approach. To a large extent, they focus on revitalization and bringing existing buildings back to life.
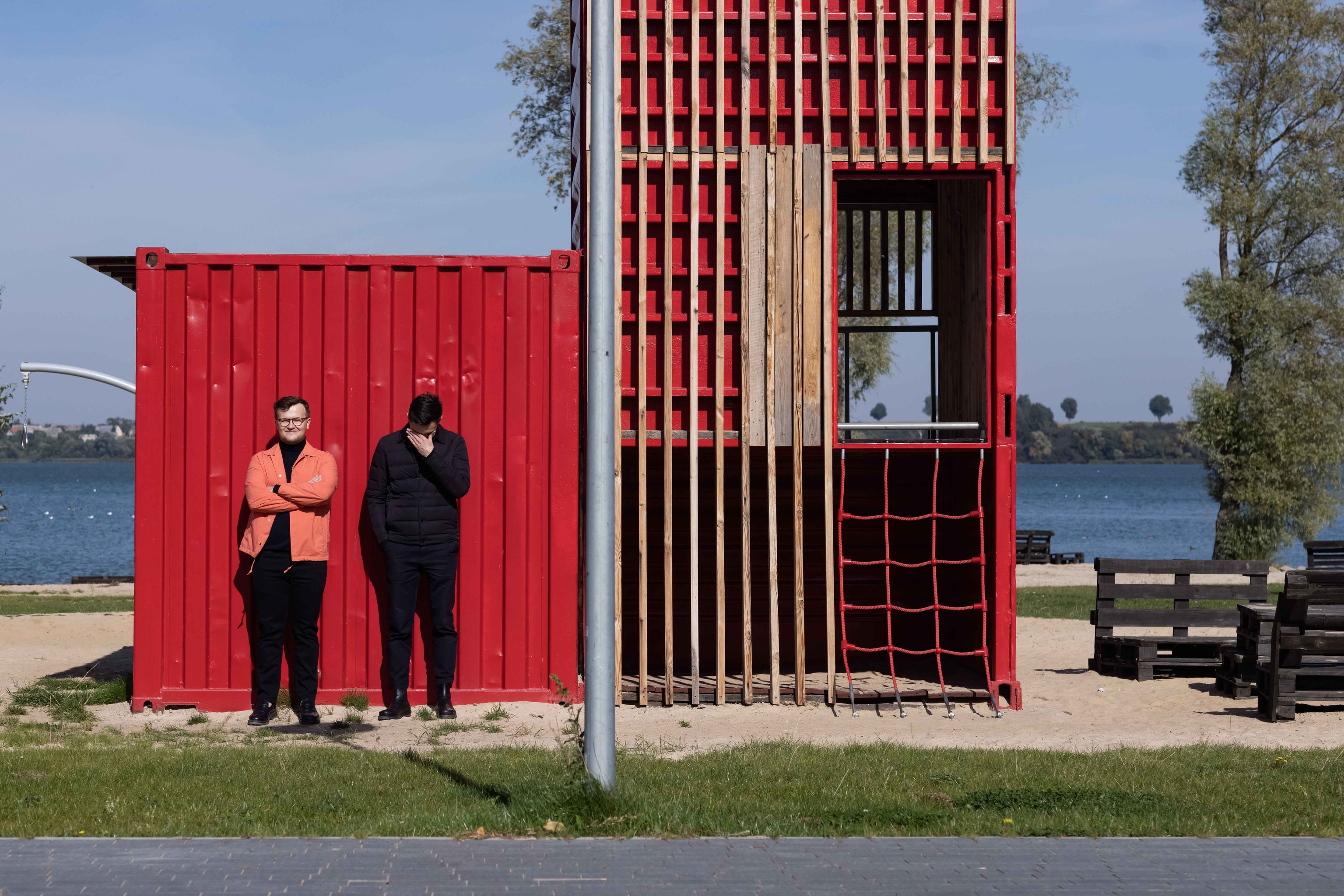
Photo: Bartek Barczyk
Piotr i Wojciech’s design studio is part of the Arche Group – a developer that owns a chain of hotels in historic buildings throughout Poland. The buildings they revitalized have won recognition in numerous architectural competitions in Poland and around the world. The idea driving Piotr and Wojciech in each project is a sincere approach to architecture and history. – We are lucky that we work with existing buildings, not always historic, but usually carrying a large emotional charge. When designing, we go beyond the walls of a given building to local communities. We talk not only with investors and people who will manage it. The facility functions in a community that may not use it in a commercial way, but will see the facility every day, pass by it. Each project evokes emotions, which is why social consultations and drawing conclusions from them are so important – says Piotr Grochowski. In their projects, architects focus on both the functionality of the facility and its outside perception. They often have to reduce their own ideas and creativity in order to achieve the goal of emphasizing the context and core of a given project. The objects they work on are usually very large, which is why they often cooperate with other architects. Architects have long used the 3R principle (reduce, reuse, recycle), which some time ago they expanded with the fourth “R”: rethink, in the sense of reinventing certain things. “It’s not about messing around and doing weird transformations, it’s about thinking outside of the box. Everything can be reused, but it is crucial not to add more than necessary in the end, says Wojciech Kolęda. This also applies to the buildings themselves. Sometimes you need to analyze whether a given object is worth redoing. There are many historic buildings that have been transformed in such a way that looking at them raises the question of whether it is ecological. Wouldn’t it be better to achieve the same functional effect by erecting a simple, new building next to it, instead of using energy for a huge intervention in the historic building – adds Piotr Grochowski.
Architects are closely watching initiatives around recycling and reusing elements from the demolition of deteriorating or unusable buildings. There are several organizations in Europe running operations around these issues. In Poland, the Brda Foundation conducts similar activities. “There are more and more such initiatives, and we support them strongly. Our own practice is in line with their ideas – in the design of the Cukrownia in Żnin, architects cooperating with us, like the main interior architect Katarzyna Grochowska and Przemysław Nowak from the office Mili Młodzi (Young Polite), planned to use existing elements and rework them on the site, which was an ecological solution, because of the factor of limited transportation – says Wojciech Kolęda.
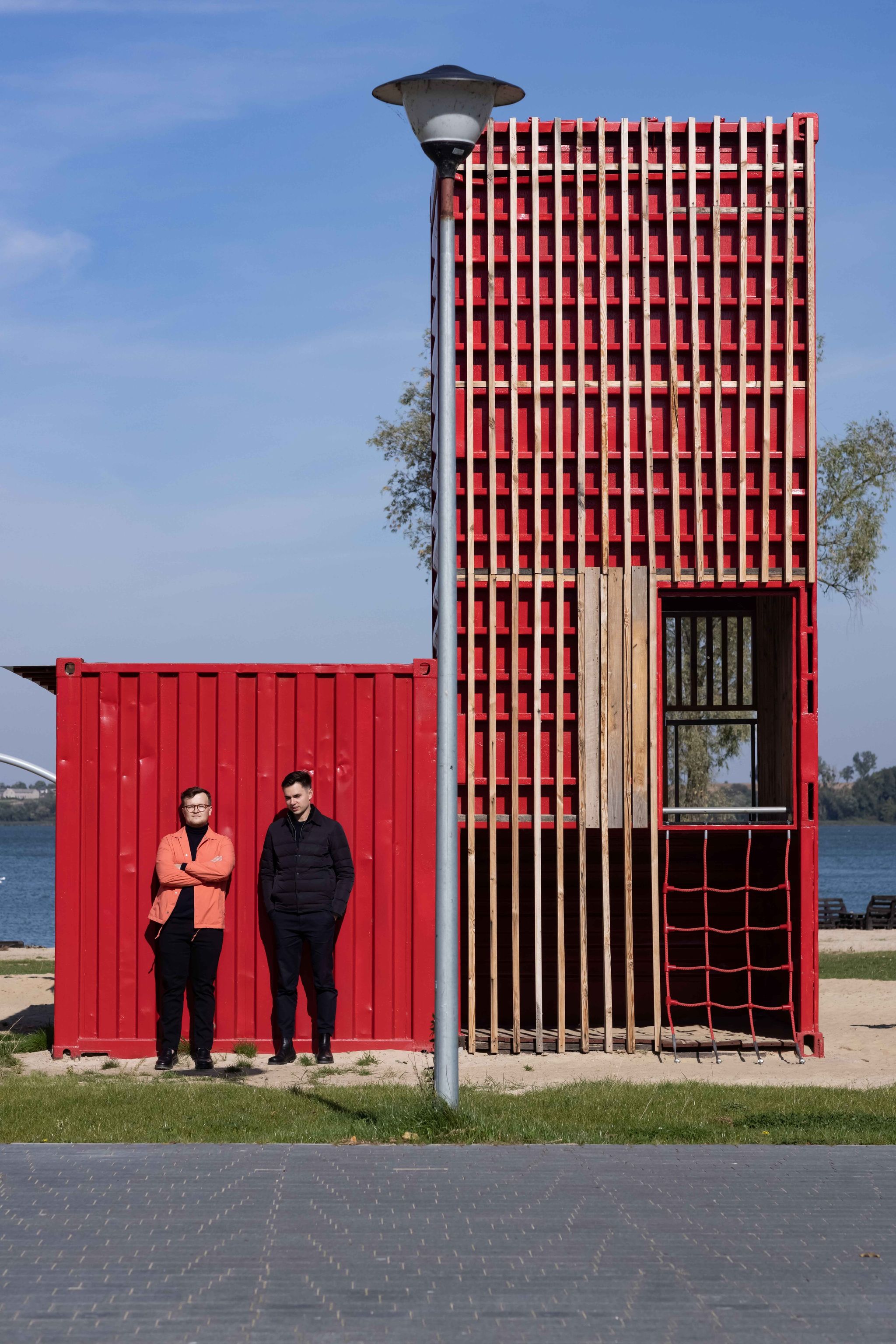
Photo: Bartek Barczyk
You can also limit the reconstruction energy costs and leave some elements deliberately imperfect. A great example of such an approach is the revitalization of the Uphagen Manor in Gdańsk, completed in 2022 – a complex of historic buildings with preserved original plaster. Unfortunately, some of them fell off at the touch of a hammer. From the point of view of a standard investor, the best solution would be to remove the old plaster and lay new ones so that the building looks the same as it did in 1800. However, extreme solution has been decided here and the layer that stuck has been left untouched, while the places where the plaster fell off, has been filled with a new one.
According to Piotr and Wojciech, the biggest problem of contemporary architecture is excess. Buildings are like extremely complex organisms – projects extended to the extreme require a team of experts to implement. A solution that could optimize the entire process is a return to simplifying buildings and the so-called low technologies. – We live in the high-tech era, we have a lot of buildings packed with electronics. In theory they were supposed to reduce operating costs and address ecological aspects but the effect is the opposite – the costs are increasing, we constantly need new solutions, we drive the technological market. In reality, everything can be designed in a more organic way – says Wojciech Kolęda.
This is how one of their projects, which is yet to be implemented is coming about. – This time, surprisingly, it does not concern a historic matter. The facility, located in a pristine area on the river Bug, is intended to minimally interfere with the surroundings and be built of natural materials that are available in the area. The original idea was to use earth to construct the walls, but the problem was the lack of contractors specialized in this field.
For Piotr and Wojciech, the moment of completion of the project dost not equal finishing working on it. – We check how a given object behaves over time and how it is perceived. Usually, the majority of emotions rise around aesthetics, because some recipients expect, for example, beautiful, clean, renovated facades. On the other hand, we believe that preserving original elements brings more value, especially since there is no such thing as a universal aesthetic that will appeal to everyone – the architects argue.
Currently, architects are working on several projects, including one in Wroclaw. The investment will include the revitalization of a beautiful historic monastery and park complex with a hotel in the main building, and supplementary residential development. Interestingly, nuns live in one of the wings of the existing building, so there is a human factor to which the design should be adapted.
The Royal Paper Mill in Konstancin is also in the design phase. Since the facility has not yet been commercialized, it is not known what functions the investor will decide on – so the challenge is to design the space in such a way that it will respond easly to a future needs that will arise over time – This is quite an innovative approach to the project, because we create the housing without knowing what will happen inside – says Piotr Grochowski.
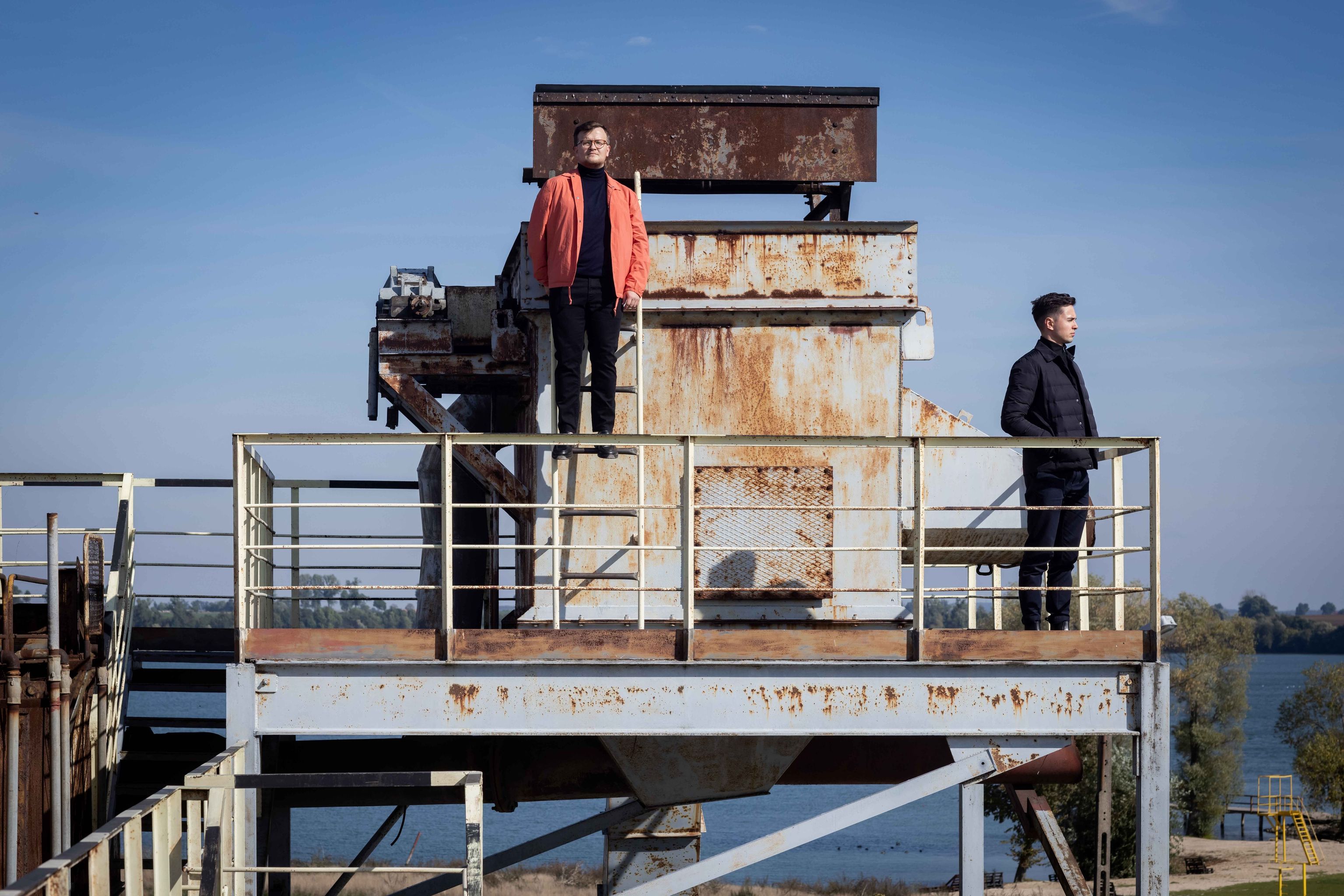
Photo: Bartek Barczyk
Especially interesting and different from other projects is the adaptation of the best-preserved Prussian fort in Poznań for a hotel. The facility is located underground, is in perfect condition, therefore expected interference is to be minimal. This is a specific kind of challenge both in technical terms, for example due to the 1.5 m thick walls and the temperature inside of 4 degrees Celsius or the lack of access to daylight, and for environmental reasons, because as for now the residents of the fort are bats.
Wojciech and Piotr are also working on an ecological farm project for the Lena Grochowska Foundation. Near Siedlce, on a plot of several hectares, a farm is being built where people with disabilities will live and work. The building itself is wooden and has a green roof. The interior will contain living rooms, a kitchen, a restaurant and a greenhouse. – This is an important pioneer project for shelter housing for people with disabilities, especially intellectual disabilities. Such individuals are often under the care of numerous institutions and foundations, as well as parents. The problem arises when there are no parents or guardians and adults who need constant help are left alone. Usually they end up in closed centers and are really excluded. The farm we are designing is to be the first place where these people will be able to learn to live, function and work as independently as possible. We do not know how it will develop, because there are no such places in Poland, but we believe in this project very much and we hope that we will implement more such facilities in different places – says Piotr Grochowski.
Wojciech and Piotr, in both projects carried out under the Arche Group label and in their own Less is Core studio, prove that architects can change the world for the better. An unconventional approach to design, restoring buildings that many have lost faith for, or initiatives related to helping socially excluded people lie in the basis of their professional activity. We can be sure that they will not run out of work and we will be hearing about them a lot more in the future.
