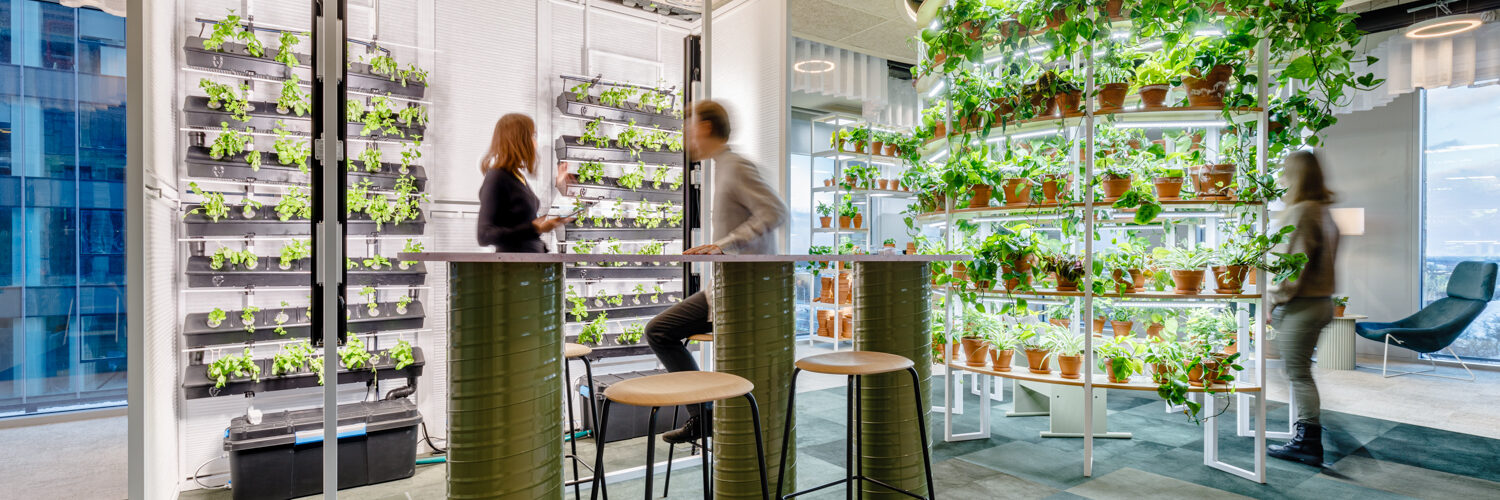Arup: a global collective in Warsaw
Arup, a British collective of designers, is responsible for building such iconic buildings as the Sydney Opera House and the National Theater of Japan in Tokyo. The global brand, while creating its new office in Warsaw, cooperated with a local design studio called Workplace. The effect is the unique, global quality office space.

Photo. Cosmoderna
The character of the office results from the joined values behind both brands. The project itself is the result of co-creation, prototyping and brainstorming about the future aspects of the place. Arup’s Warsaw office has been designed to support the well-being of both the people who work there and our planet.
Studio Workplace worked on this project with dozens of specialists from various fields – including lighting specialists, neuroscientists, botanists. Thanks to the spectrum of different perspectives, it was possible to develop new design solutions, backed by deep research and science. Working in the field of neurosciences, Impronta defined the guidelines that were used to make decisions regarding colors, space geometry and lighting, which was designed by the QLab Laboratory of Light. The approach was to create it in such a way that the light in the rooms is healthy for the eye and enhances work ergonomics.
The main goal of the project was the maximum possible savings for the benefit of both the planet and the investor. – Despite the huge turmoil and price increases in 2022, constant budget verification and anticipation of next steps and optimization by Workplace studio, it was possible to implement the project for Arup within the budget established in 2021 – says Dominika Zielińska, co-CEO and futures designer at Workplace.
The new office is located in the same building as the previous one, and existing structural elements and installations were reused. The Workplace office also established cooperation with Zero Waste Design, which made it possible to use the elements already produced to the maximum: all movable furniture is second-hand or from the investor’s previous office (they were renovated), the ceilings and carpets were made of recycled materials.
The NASDRA brand took care of the greenery inside of the office – it was arranged in such a way as to have a positive effect on well-being. A microleaf farm has been created in the kitchen section, allowing Arup’s designers working there to grow their own food. The spaces contain objects and elements of such brands as Studio Tafla, Mellow Designs, Gomar, Profim, Spectra, Vank and Vetro.

Photo. Cosmoderna
– The most important task of the workplace was to properly design the process, tailor it to Arup’s goals and in accordance with our common values. This made it possible to effectively involve both Arup employees and external partners, creating a multidisciplinary group of outstanding specialists. It was important for us to show how huge, world-class potential we have in our country. – says Dominika Zielinska.
The uniqueness of the new Arup office is also established by the pioneering materials that have been used here for the first time in the world: mycelium, hemp concrete, linen and seaweed. – Arup’s trust allowed us to look for cutting-edge solutions. Reuse, reduction, recycling or upcycling as well as natural materials were the basis for us in thinking about this space. – explains Małgorzata Romanowicz, Lead Architect and Less Waste Design Specialist at Workplace.
The implementation of the project does not mean the end of work on it: the plan is that the solutions will be verified after a year of use. The space created thanks to human cooperation will therefore also develop with the human factor in mind.

Photo. Cosmoderna

Photo. Cosmoderna

Photo. Cosmoderna

Photo. Cosmoderna

Photo. Cosmoderna

Photo. Cosmoderna




