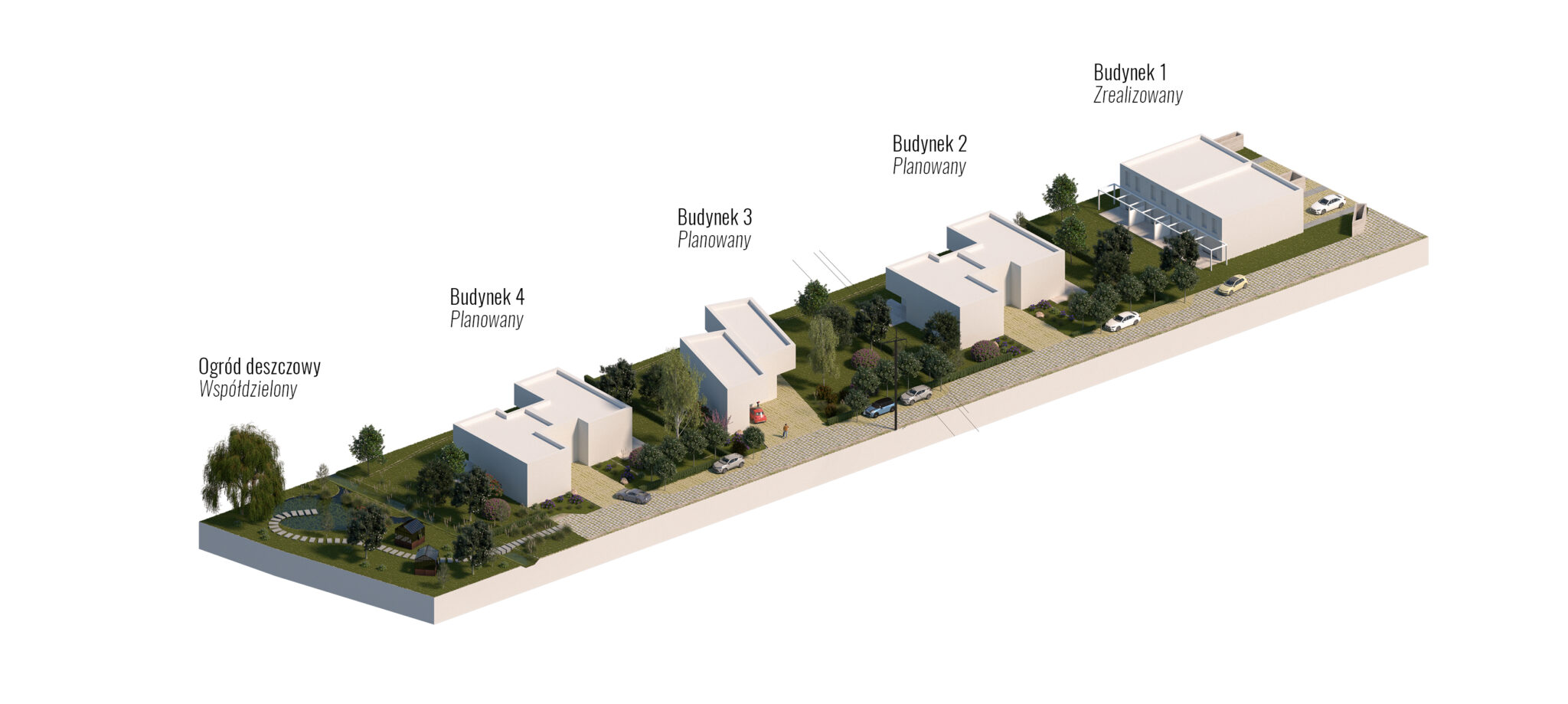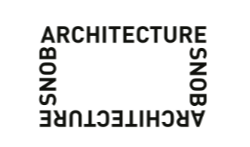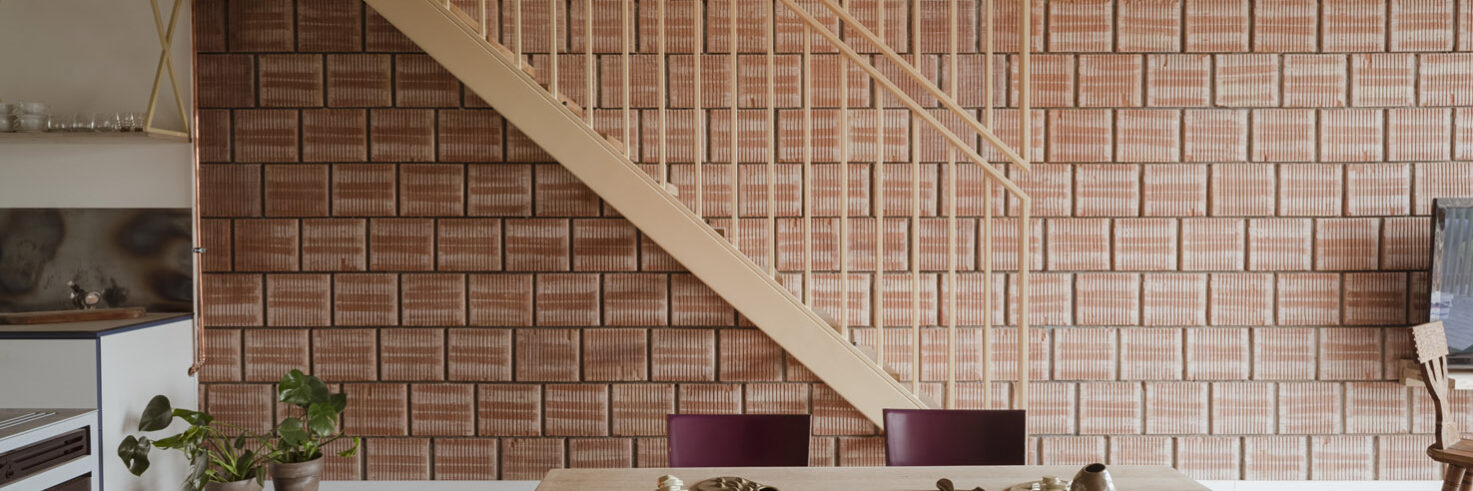The main idea of the project was to create units in developer+ standard. The building is minimalist in form, with subtle additions that refine it. The interiors were raised to a usable standard at a small expenditure – the immanent elements of the building were exposed and gained decorative values. At the same time, clients who are not interested in such interiors can finish them in their own way. The location was chosen not accidentally – a secluded place, idyllic surroundings and at the same time a perfect connection with Poznań. A perfect place for the first home.
The location of the Stęszew Estate was not chosen by accident. It is a secluded and idyllic space with excellent connections to Poznań. It is a perfect place for a first home. The building is minimalist in its form, with subtle additions that ennoble it. The body of the building is simple and its character is added by the detail of the fluted attic, stone finishings over the doors and the color of the roof fittings.

Due to the limitations of the Local Spatial Development Plan, it was decided to build a two-storey building with the maximum permissible height. Thanks to this, instead of three low floors we have two high and spacious ones. The first floor accommodates a comfortable mezzanine. The ground floor is a living space with a large living room with an exit to the terrace and a sizable kitchen. On the ground floor there is also a small bathroom, where a stove has been hidden. The first floor is the private space of future residents, where there is a bathroom and bedrooms.
The building is designed in such a way that it can be adapted to the future buyer. The first floor has six proposed possible functional arrangements – the customer can choose the variant that best suits his needs (from one to even four bedrooms on the first floor). The ground floor also has several options to choose from – with a change of the kitchen layout it can also accommodate a comfortable office overlooking the driveway.
The aim of the project was to create flats in developer+ standard. With a small expenditure typical developer solutions were raised to a usable standard – immanent elements of the building were exposed and gained decorative values. Hence the polished concrete on the floor, exposed smart panels on the ceiling, steel beams in a natural finish, porotherm brickwork with more care than if it were hidden under the plaster. This is how technical interiors were created in character. The customer who is not interested in such an expression of the interior can, of course, make the arrangement his own.
Stęszew housing estate
Location: Stęszew, Polna Street
Area: 395.6 m2
Designers: MML Architects: Lech Moczulski, Przemysław Nowak, Magdalena Stachowiak, Beata Macieja
Photos: PION Studio




