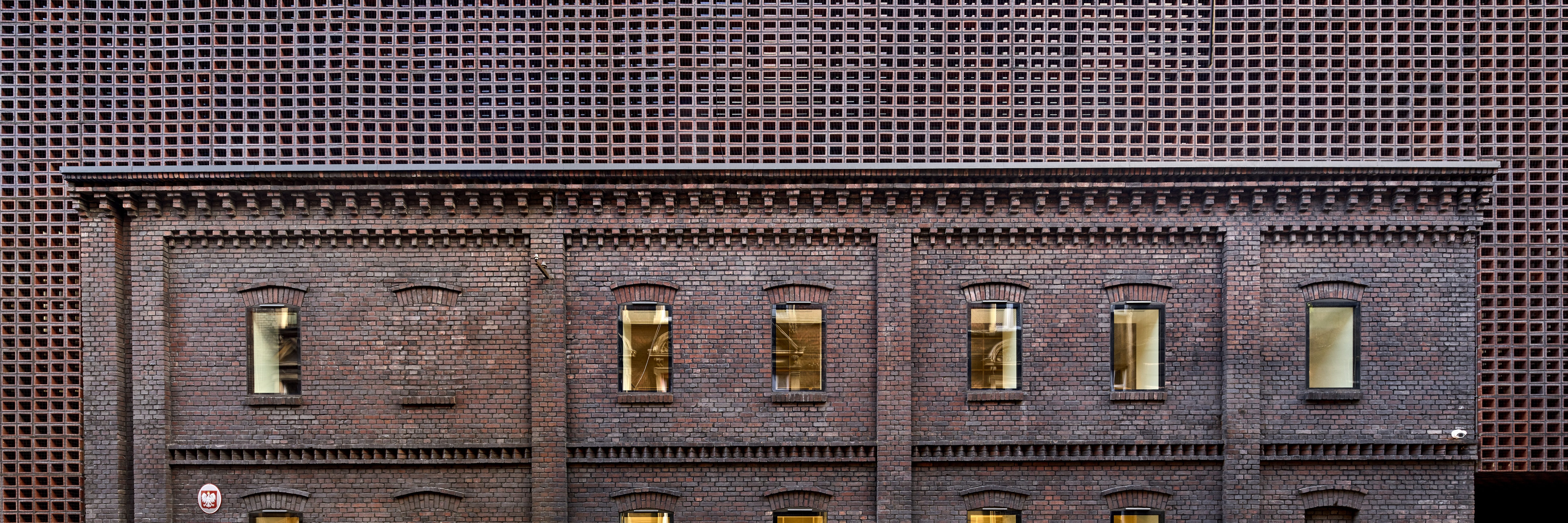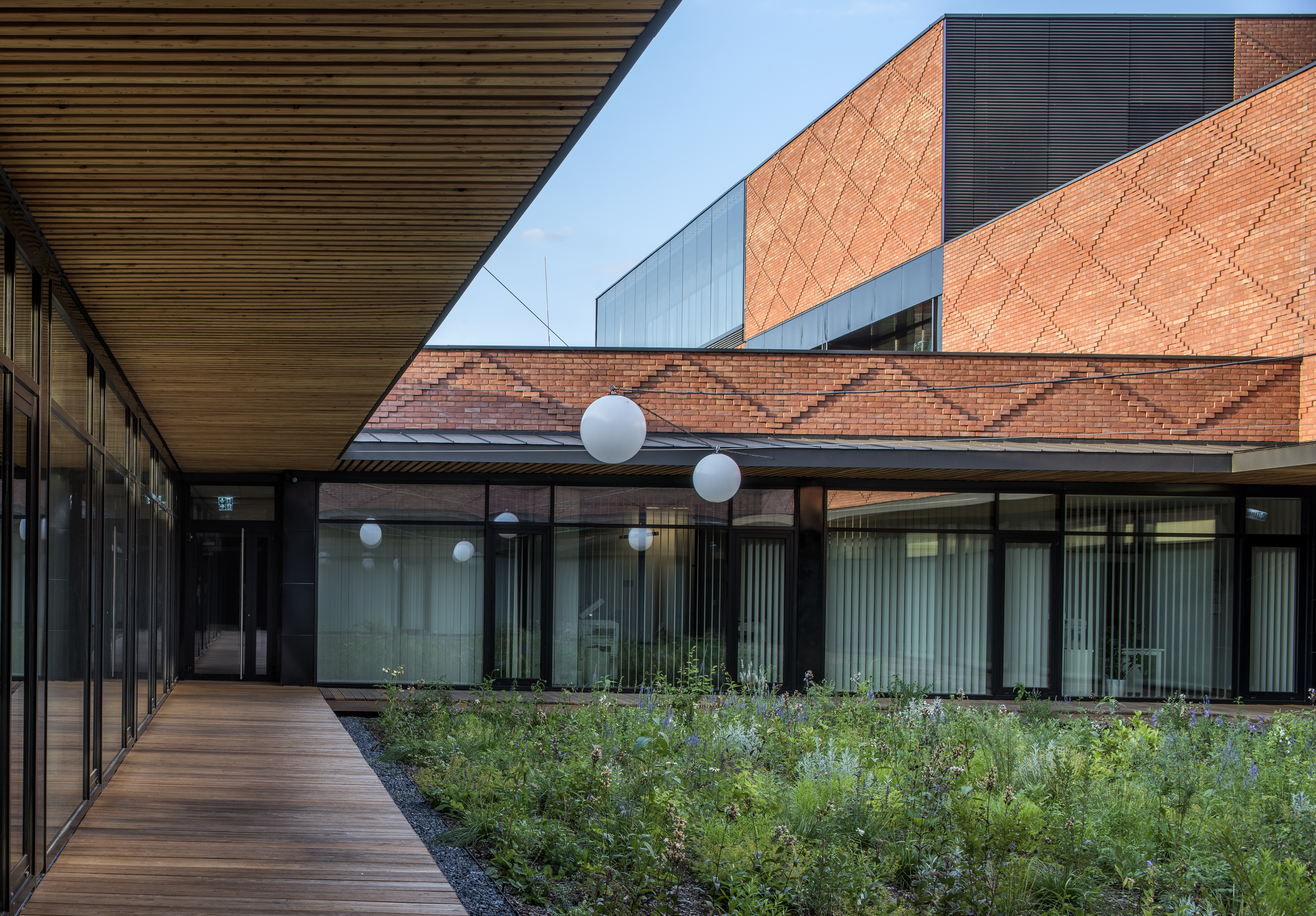The winners of the Brick Award 2019
We have the result of the fourth Polish edition of the Wienerberger Brick Award competition. The Jury decided to award the building of the Krzysztof Kieślowski Faculty of Radio and Television of the University of Silesia in Katowice designed by Baas Arquitectura studio, Grupa 5 Architekci and MAŁECCY biuro projektowe with a Grand Prix and the award for Sharing Public Spaces. Additionally, three Awards and seven Honourable mentions were granted to buildings created from ceramic materials.
For over 14 years, Wienerberger has been organizing an international competition that awards buildings in remarkable architecture that uses ceramic materials and is not limited to using own brands only. The first local Polish edition of the Brick Award competition took place in 2013. The open formula of the award allows for a revision of the most interesting facilities designed by Polish architects, and the competition aims to promote Polish architecture and Polish architects on the national and international arena. The Brick Award competition is open only to completed projects. It welcomes innovative, original architectural solutions that used ceramic materials. The building could have been erected outside Poland, but it had to be based on a project of a Polish architect.
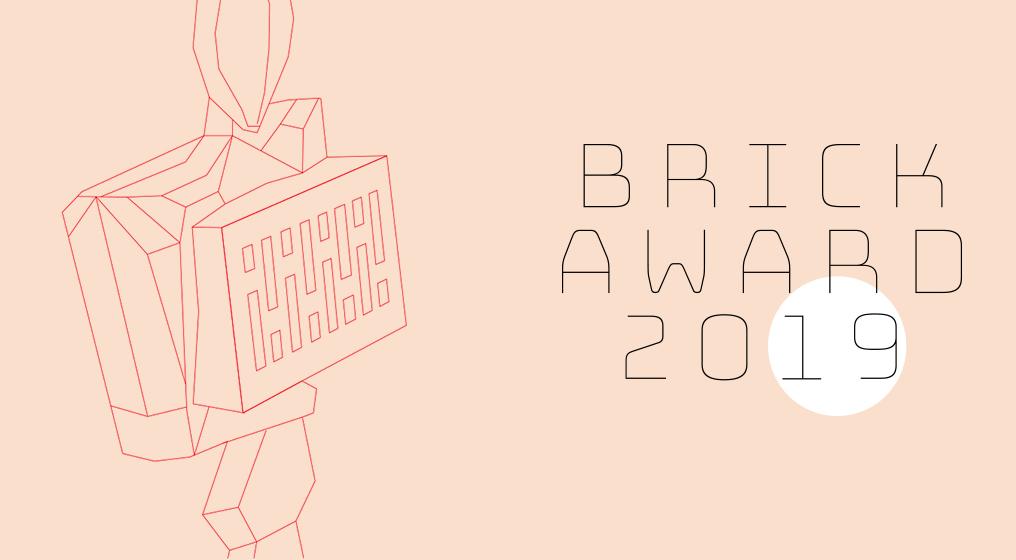
The Wienerberger Brick Award takes place every other year. The jury that comprises outstanding architects and architecture critics meets biennially to select the best projects designed by Polish architects. The buildings awarded in the 2019 Brick Award competition are the official Polish nomination for the international edition scheduled to conclude in May 2020.
“This year’s edition of the Polish edition of the Brick Award competition is a record one. There were 74 buildings submitted, which often combine ceramics with other materials and, as a result, create a modern, contemporary interpretation of brick architecture” – stated Monika Sikorska, PR Manager at Wienerberger.
The submitted completed projects compete in 5 categories. Each of them represents a completely different architectural area, but they share the concern for people and the environment, in which the building is erected.
Feeling at home is a category that focuses on single-family housing, also in terraced housing, small-scale of residential architecture that provide comfortable, healthy and sustainable conditions for residents.
The category Living Together pays attention to multi-family buildings, innovative housing solutions that respond to urbanization trends and challenges, such as shortage of space for housing investments, and social challenges, i.e. aging populations and modern housing concepts. It emphasizes the fact that buildings are not erected in a void but are a common good for everyone.
Working together category is for commercial, office or industrial buildings. It distinguishes projects that place a particular emphasis on the needs of modern people – comfort, aesthetics and functionality.
Another category, Sharing Public Spaces, is for designers who break the stereotype of buildings with educational, cultural and health care purpose, or infrastructural projects. It rewards buildings that are functional, comfortable and represent a surprising, original architecture.
Building Outside the Box is a category granted to the most innovative concepts and ways of employing ceramic materials, to special solutions that use custom-made bricks and roof tiles or innovative ornamentation.
In this year’s edition of the Brick Award, the jury awarded 4 prizes, a Grand Prix for one of the project awarded with a prize, and 7 honourable mentions. There were no awards in two of the categories, and two ex aequo awards were granted in one of the categories.
 Brick award 2019
Brick award 2019
Grand Prix
The Grand Prix Brick Award 2019 was granted to the building of the Krzysztof Kieślowski Faculty of Radio and Television of the University of Silesia designed by Baas Arquitectura studio, Grupa 5 Architekci and MAŁECCY biuro projektowe. The jury emphasized the fact that the project subtly merges with the local context, and at the same time combines the experience of the cultures of northern and southern Europe. Exactly this context of combining cultures and influences, and the creative use of materials, the most important of which are many variants of building ceramics, was the reason for granting the building the Grand Prix. According to the Jury, the building of Faculty of Radio and Television of the University of Silesia is simultaneously contemporary and timeless.

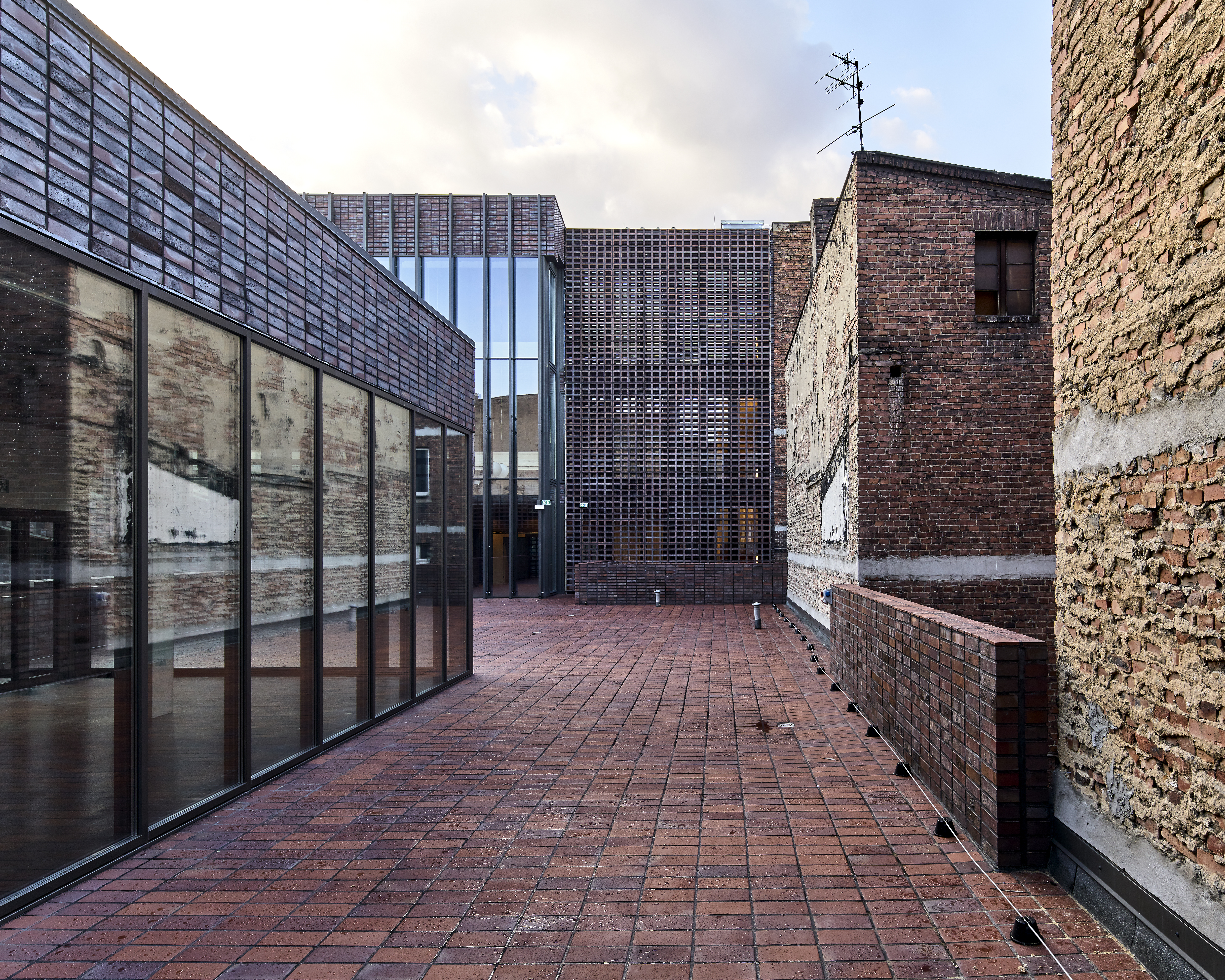
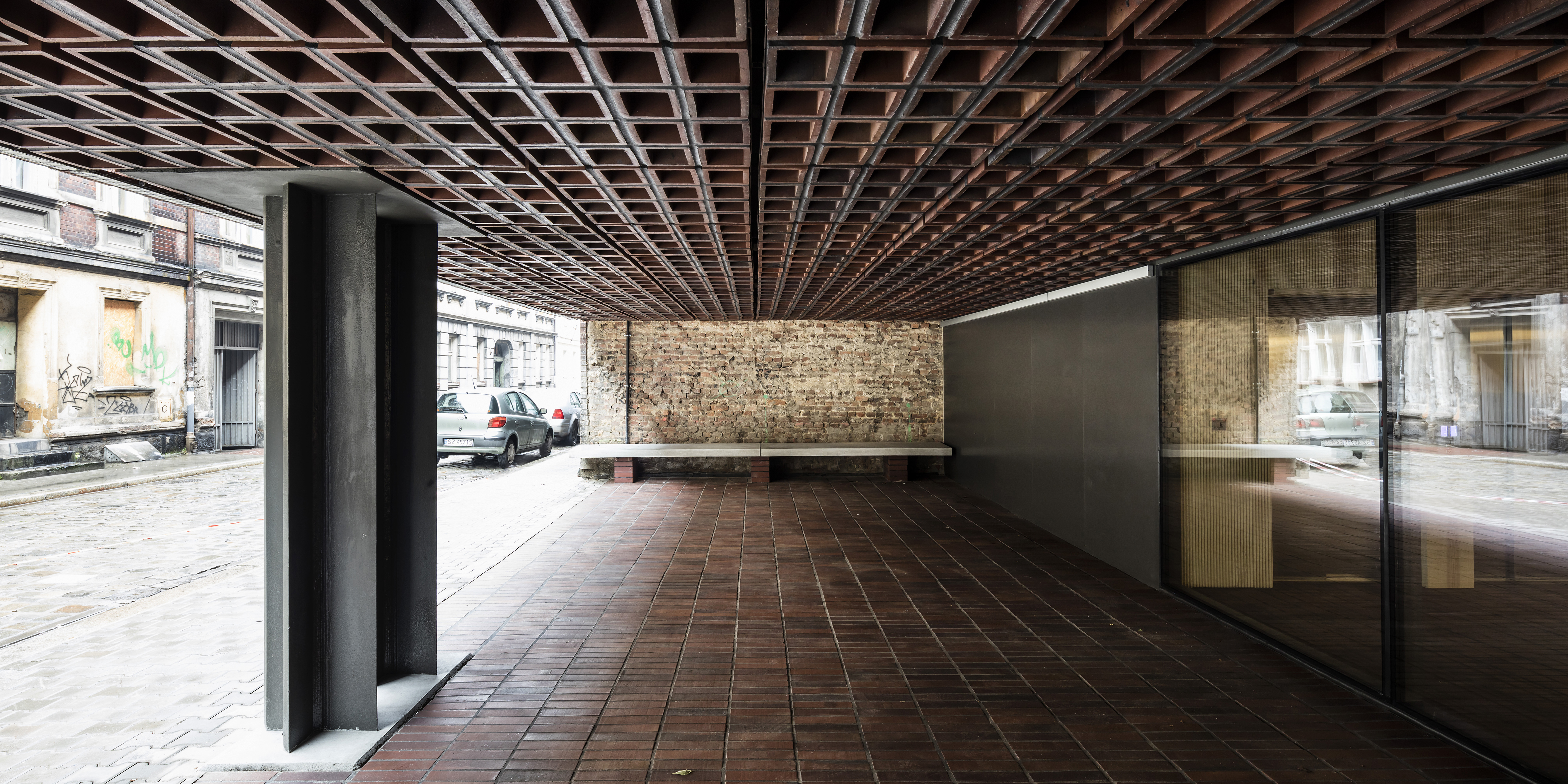
WRiT Uniwerstytetu Śląskiego – the Faculty of Radio and Television of the
Sharing public spaces
There were two ex aequo awards and a honourable mention granted in this category. One of the awards went to the Krzysztof Kieślowski Faculty of Radio and Television of the University of Silesia designed by Baas Arquitectura studio, Grupa 5 Architekci and MAŁECCY biuro projektowe. The jury awarded the creation of a friendly educational space in the city center. According to them, the project was inspired by the industrial architecture of the region, as well as the Mediterranean tradition. The project uses three basic materials – ceramics, wood and concrete, however, the former, used in various forms, determines the character of the facility.
The second prize went to the Theatre under Construction. Centre for the Meeting of Cultures in Lublin designed by the studio Stelmach i Partnerzy Biuro Architektoniczne Sp. z o.o. The jury decided to award the ex aequo prize because of the very skilful use of the “modern ruin” theme – a never-ending construction of the theatre that lasted for the many decades. The authors designed new spaces of a solemn, monumental character suitable for the most important cultural centre in the region.
The honourable mention went to the project of multi-family residential estate with services “Nowe Żerniki” designed by the studio Major Architekci.
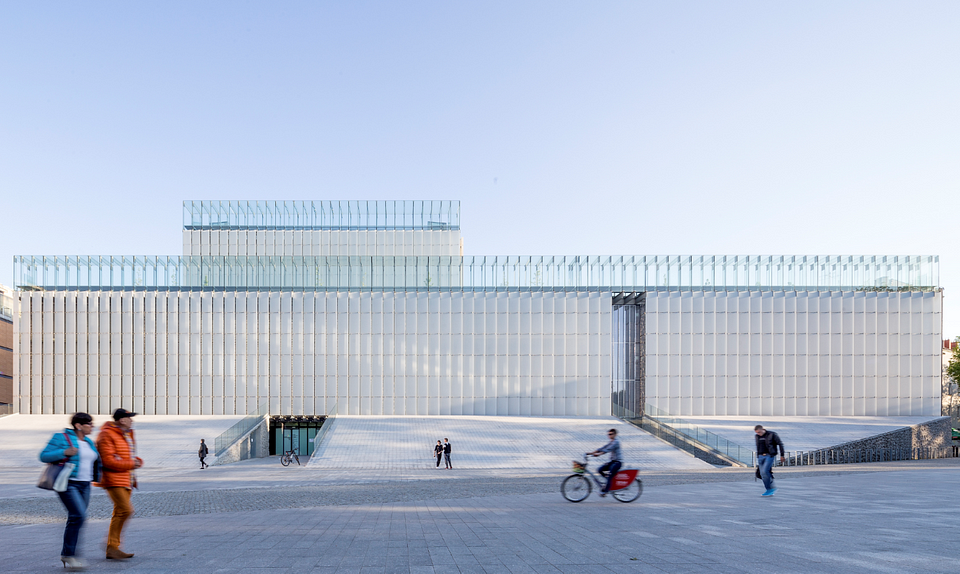
Theatre under Construction. Centre for the Meeting of Cultures in Lublin
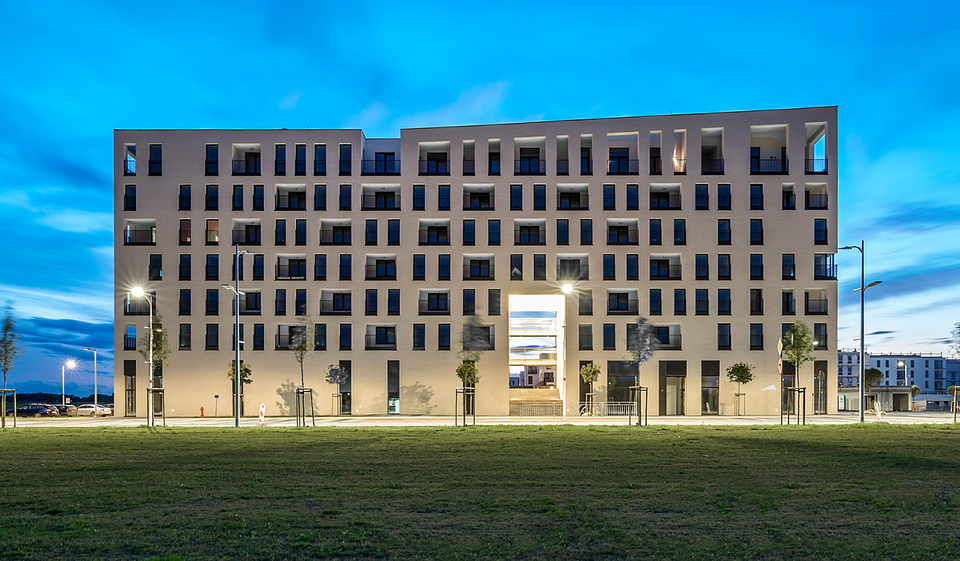
Project of multi-family residential estate with services “Nowe Żerniki”
Feeling at Home
The Award was given to the project “House for W” of the MFRMGR Architekci studio. The jury awarded the minimalist and subtle solution to the problem common to our conditions, namely, the expansion of cramped, repeatable urban terraced house. The architects succeeded in creating an additional living space without drastically interfering into the scale of the surroundings and in applying contemporary aesthetics that stayed in line with the spirit of the neighbouring modest modernist architecture.
Three ex aequo honourable mentions: “House in Dobra” designed by biuro projektowe maxberg – architect Karol Nieradka; “Dom z recyklingu” (“Recycled house”) designed by MAZM Sp. z o.o. and “Dom jednorodzinny” (“Single-family house”) by the studio marcin rubik architekt.
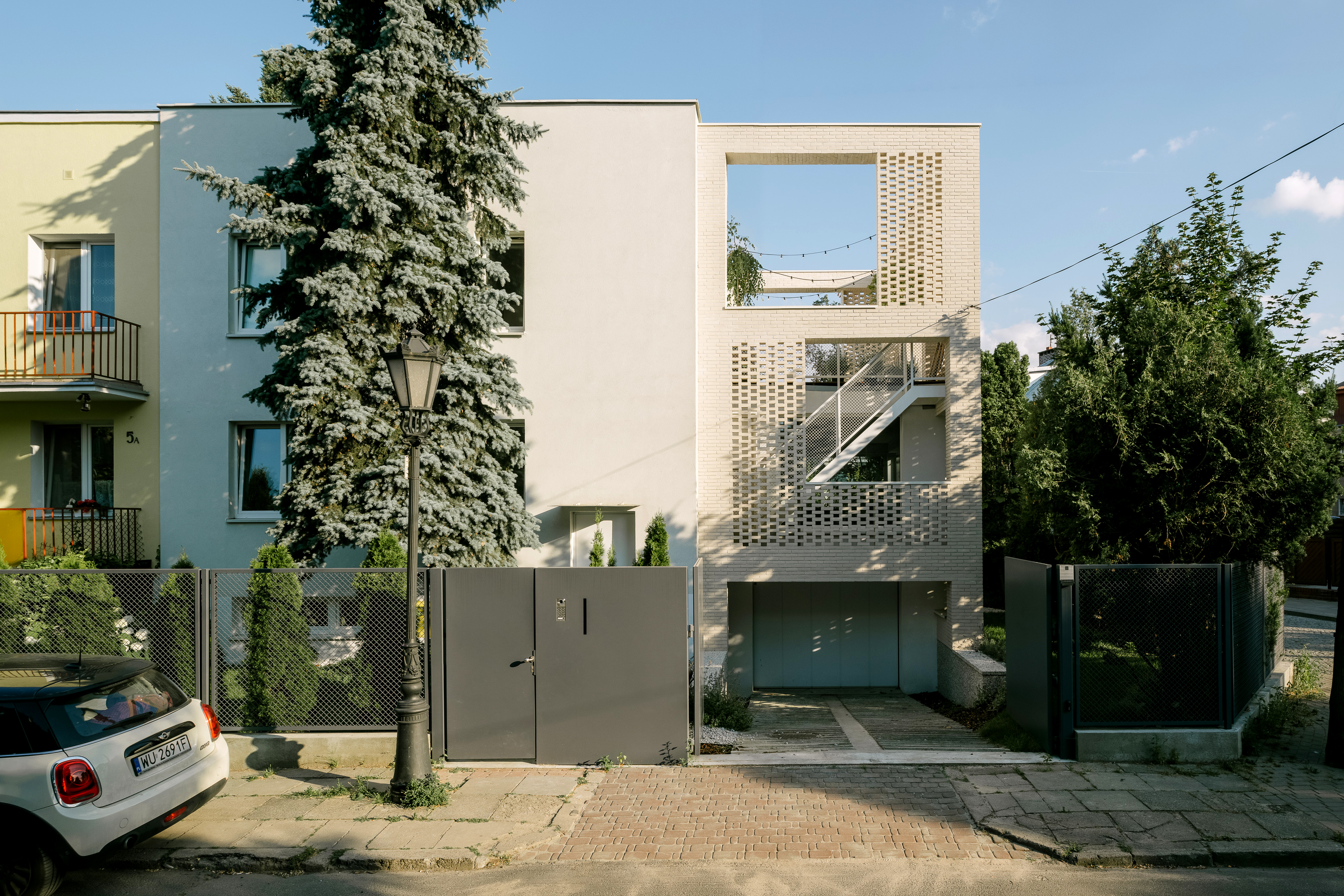
Project “House for W”
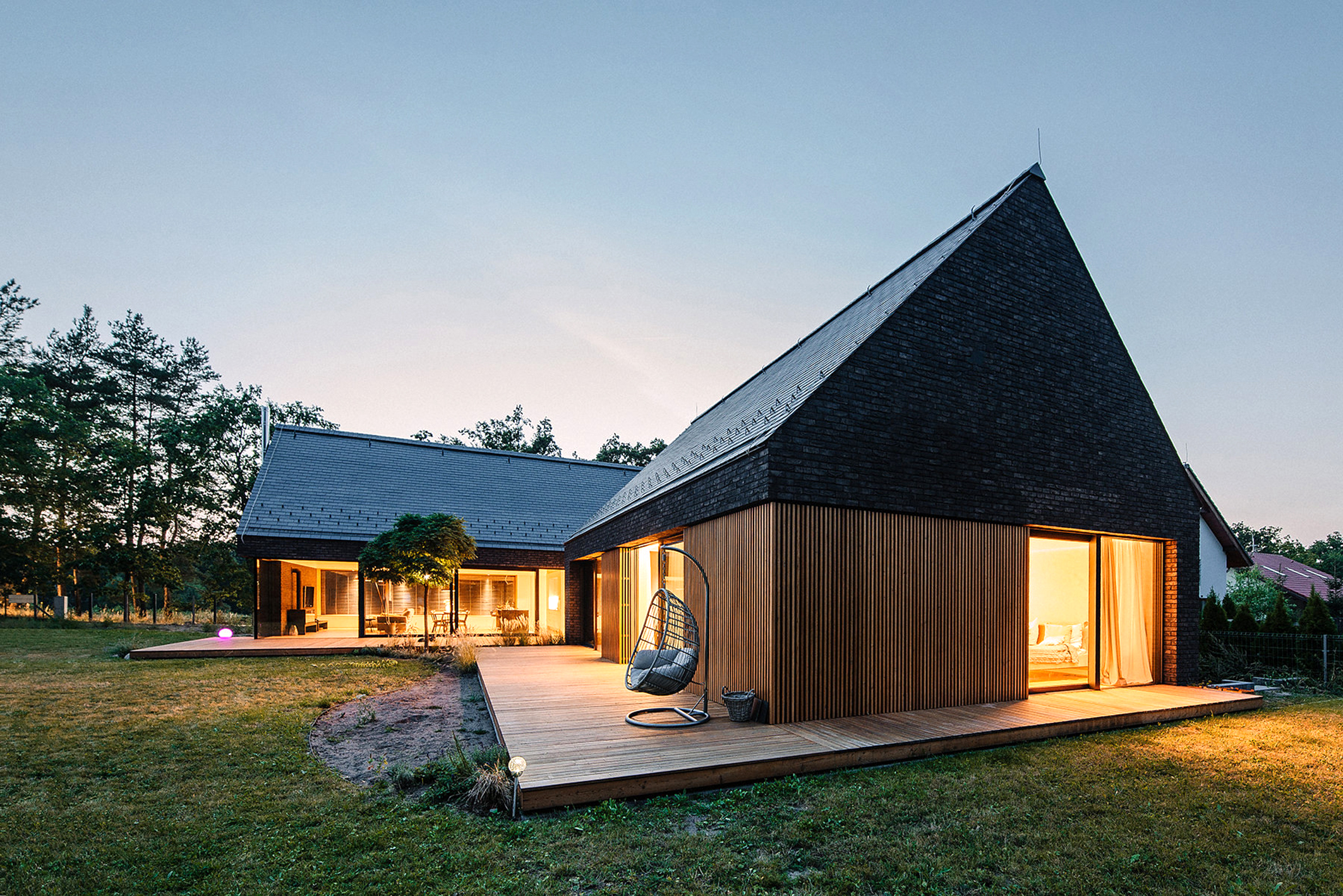 “House in Dobra”
“House in Dobra”
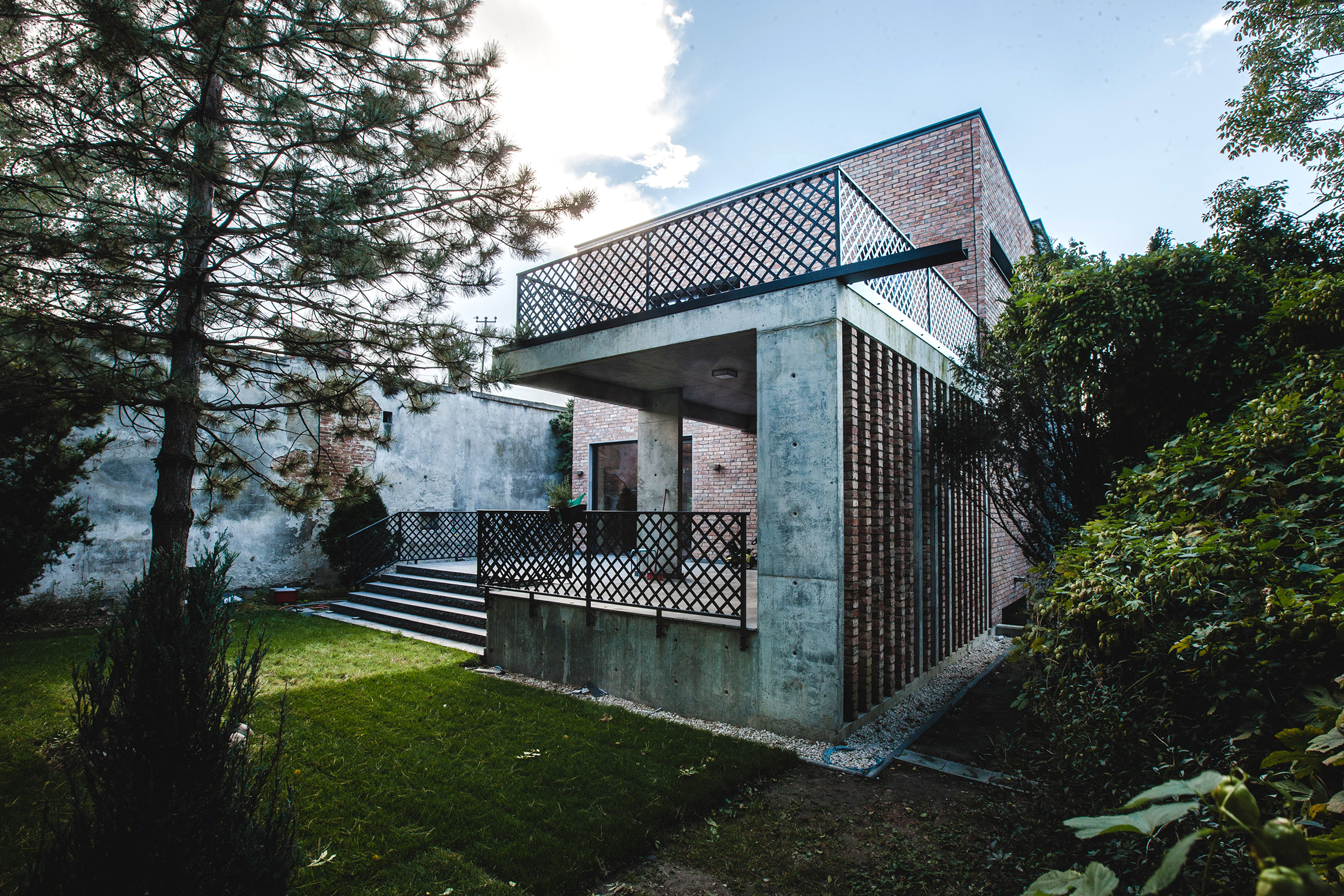
“Dom z recyklingu” (“Recycled house”)
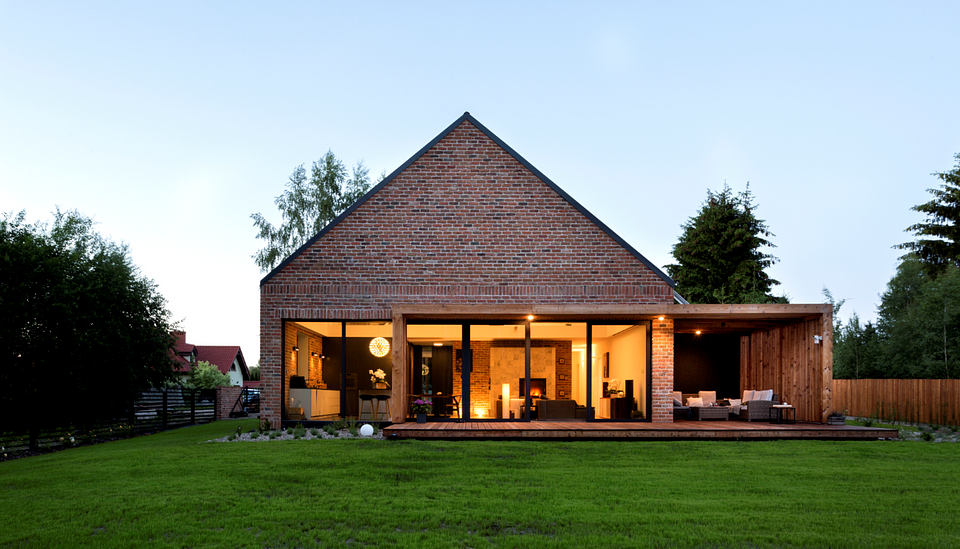
“Dom jednorodzinny” (“Single-family house”)
Living together
In the category living together Unikato of Robert Konieczny’s KWK Promes studio received a honourable mention.

Unikato
Working together
The award went to the transport-logistic base BTL MPWiK in Wrocław designed by the studio Dziewoński, Łukaszewicz architekci s.c. and Major Architekci. According to the jury, the green roofs over the garages and the horizontal divisions of the façade of the office building emphasized with concrete belts play an essential role in the project. They help to merge the buildings with the flat landscape of the riverside plain. The jury also acknowledged the fact that the architects designing a complex of a typically technical function made sure that the view from the riverside boulevard was attractive.
A honourable mention for the Office building at Komandorska str. in Wrocław designed by Grupa 5 Architekci.
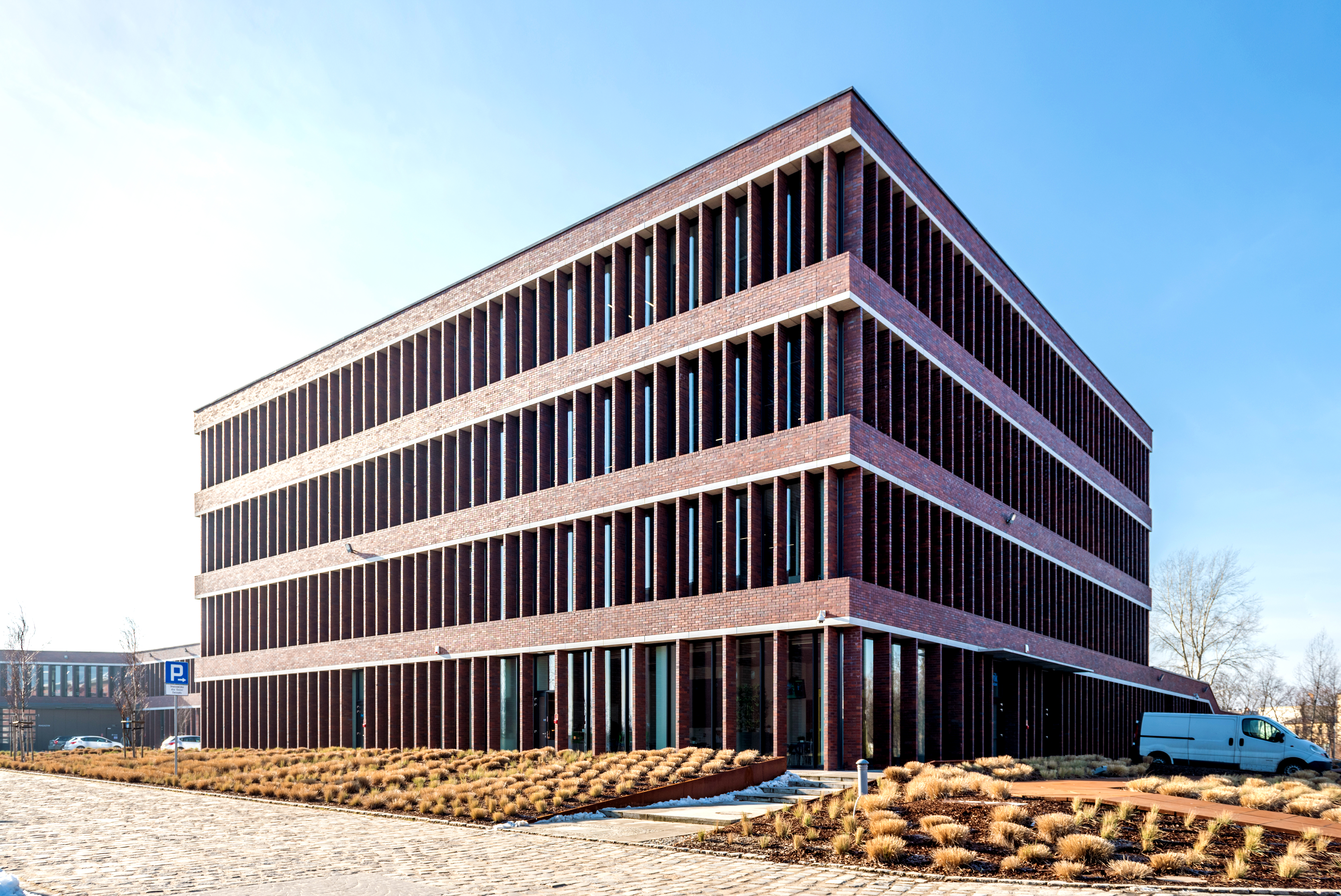
The transport-logistic base BTL MPWiK in Wrocław
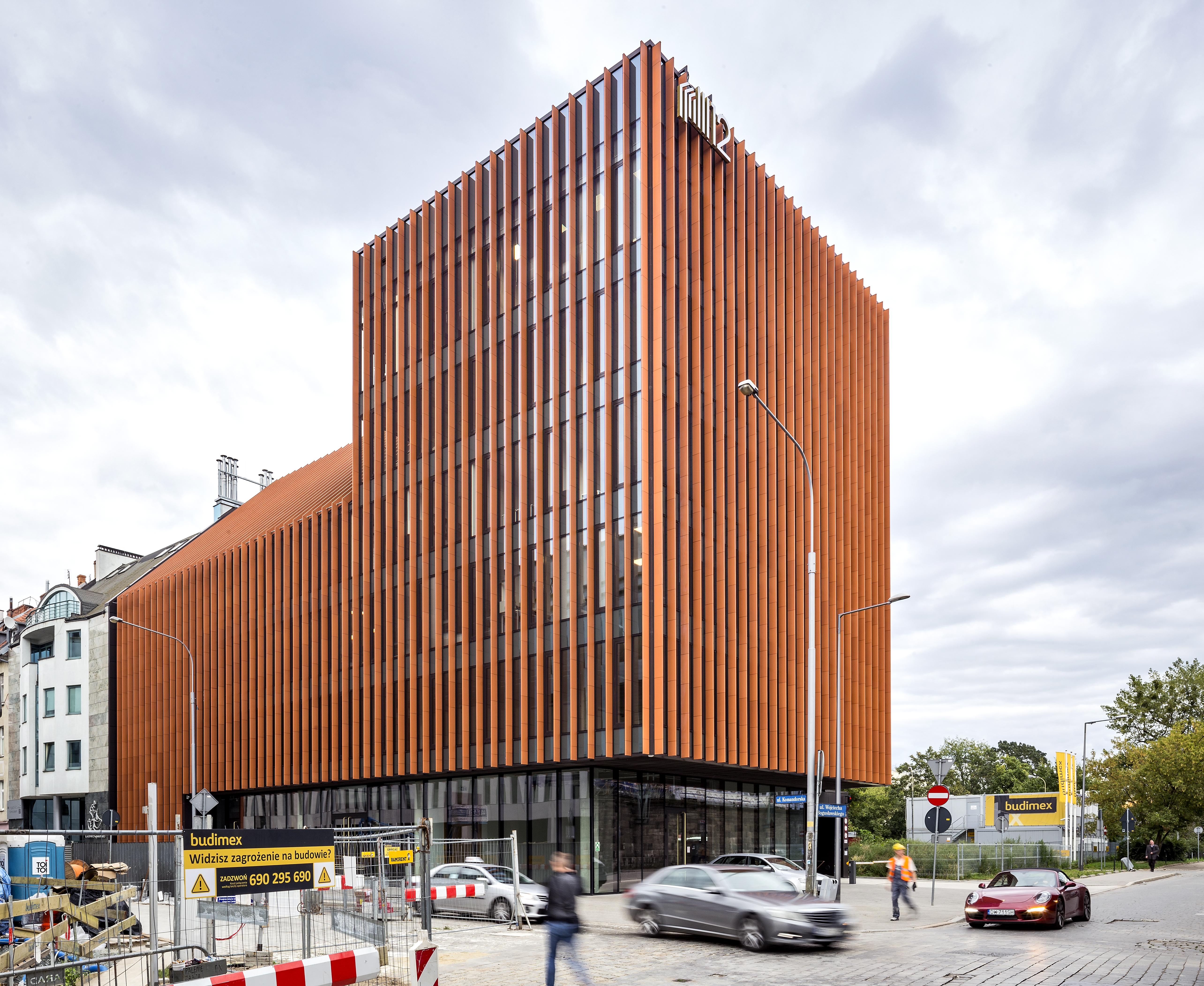
Office building at Komandorska str. in Wrocław
Building outside the box
The jury also decided not to grant an award in the last category. A honourable mention was granted to the Town Hall in Konstancin-Jeziorna designed by the Warsaw-based studio BBGK Architekci. In the Jury’s opinion, the building, in spite of its typical official purpose, has a chance to be a liked, small centre of life of a small town due to its scale and atmosphere.
Town Hall in Konstancin-Jeziorna




