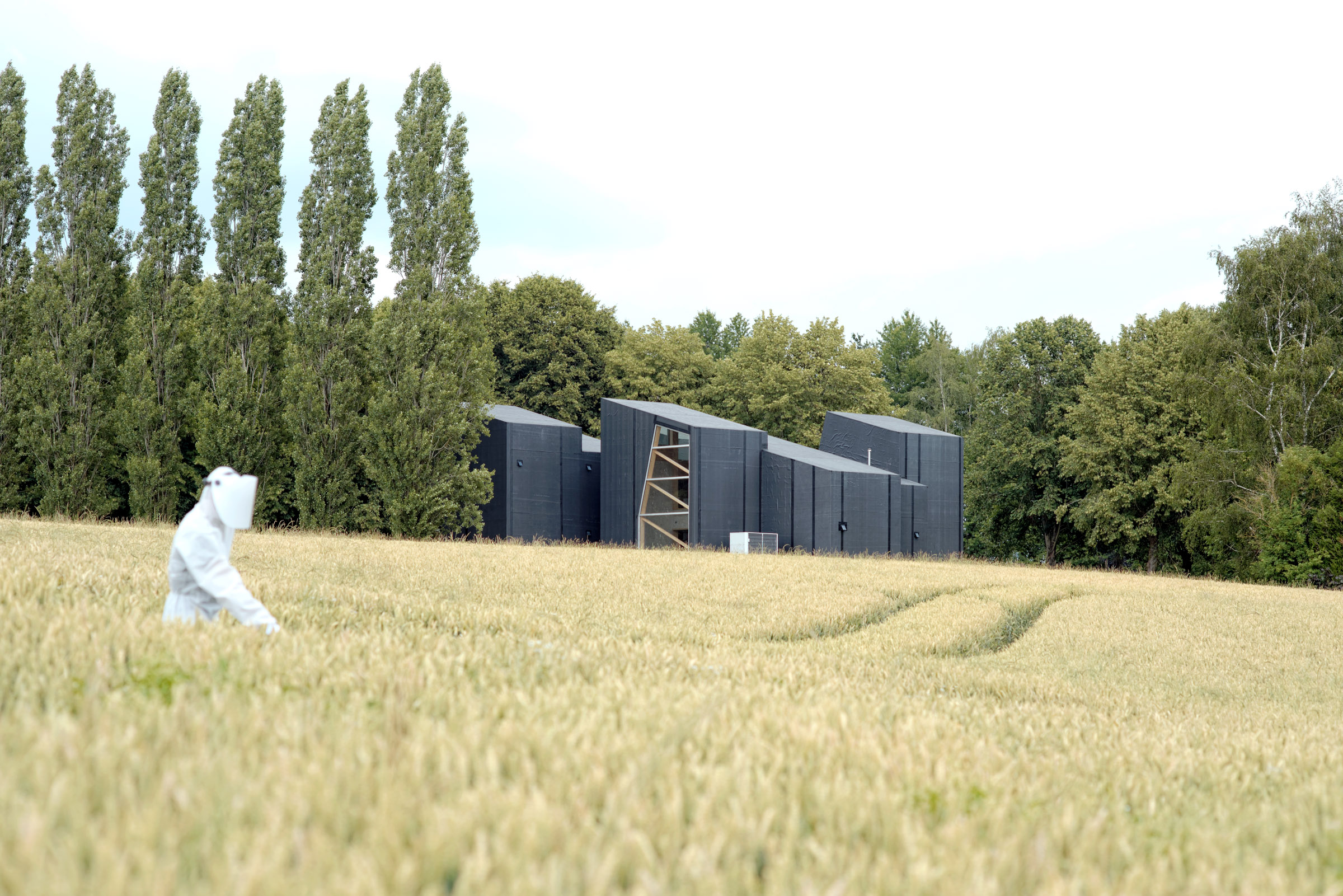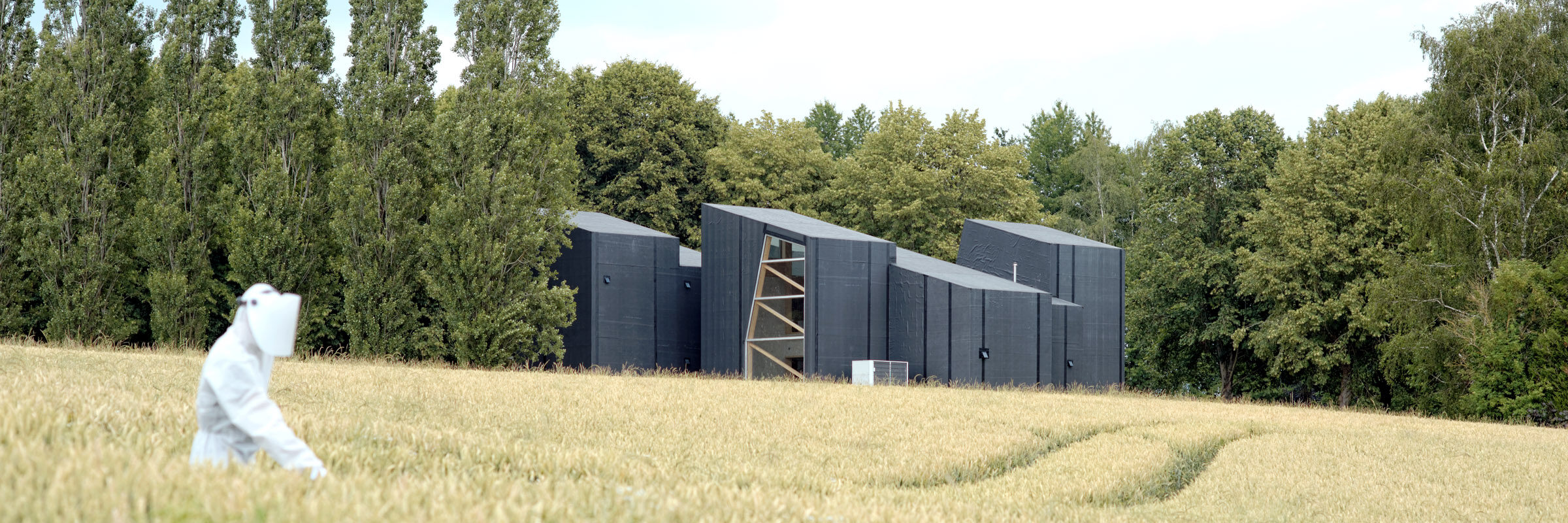‘The Naked Beast’ by Didier Fiúz Faustino in the French countryside
Marcin Szczelina
Portuguese architect and artist Didier Fiúza Faustino designed an art studio for Jean-Luc Moulène. The unique building, which arises from the architect’s research, was conceived among the fields of French Normandy.

The atelier was built in the close proximity to an old farm near the village of Saint-Langis-lès-Mortagne and addresses the specific needs of Jean-Luc Moulène, who creates interdisciplinary projects and undertakes various activities during the day. For example, he is able to paint in the morning and make models a moment later. His activity is a kind of choreography of subsequent moments. Didier Fiúza Faustino created a space that is flexiable for adaptations and follow the trajectories of these choreographies depending on the artist’s needs.

The building with a total area of 365 m2 consists of a series of blocks arranged in a regular shift. Each of these blocks has a translucent, inclined façade facing north and a roof surface finished with opaque glass. In the middle there is an open space of 265 m2 and a height of 8 m at the highest point. It is divided by an upcast into the eastern and western wing so to speak. Here the entrance door and stairs to the mezzanine with an area of 100 m2 are located. Space is in direct dialogue with the bodies that inhabit it and with the surrounding nature of the Normandy region.

Light – both natural and artificial – plays a key role in the concept of space here. It sets different spaces to create and also more intimate areas, intended for rest and relaxation. The roof glazing is quite impressive, as it invites the sunlight to the inside during the day, and allows the building to shine from the inside out at night, establishing a dialogue with the environment. It works almost as if it was a solar panel, giving back the energy it took during the day.
The walls and roofs are made of prefabricated wooden coffers attached to a reinforced concrete slab and covered with a black, waterproof, rubber membrane. It creates the illusion of the building being in the shade and allows it to remain almost invisible from the outside. Its purpose is not to be seen but used. Its structure has been reduced to the basic elements necessary to the artistic practices that are performed in it.







