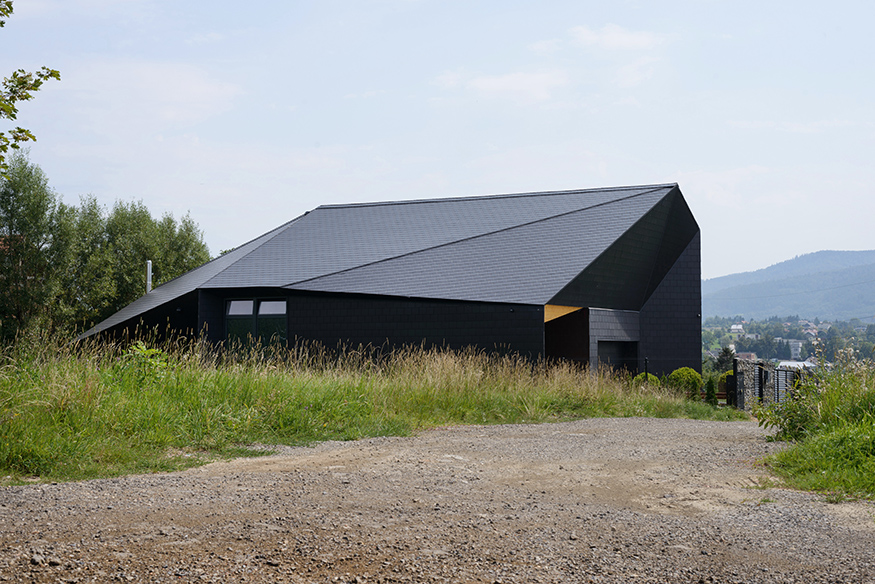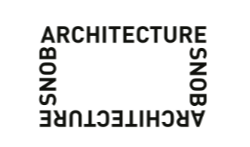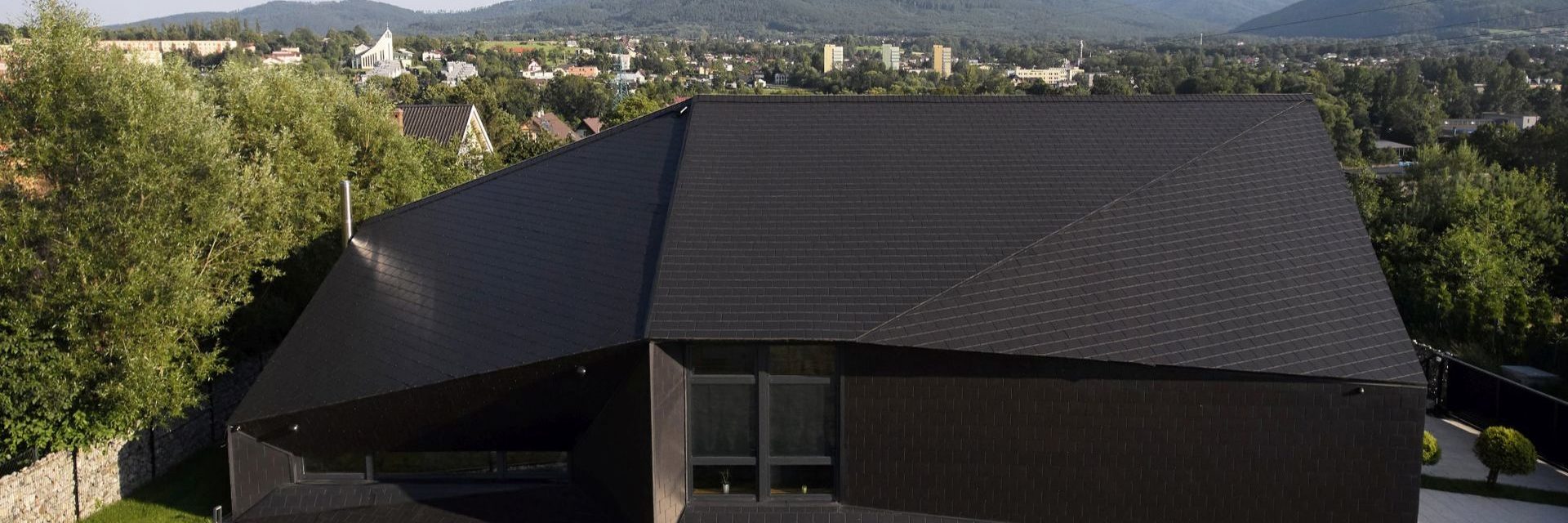5 QUESTIONS TO: MUS Architects about the success of the “Black Rock” house
For the past weeks, media across the world have declared their admiration for the project of the Polish studio completed in Bielsko-Biała, in the Beskid mountains. It has a black, homogeneous “skin”, it resembles a glacial erratic boulder embedded in a slope, and it perfectly merges with the mountainous topography of the terrain – and arouses strong emotions.
Anna Jastrzębska
Photos: Tomasz Zakrzewski
Behind the fascinating project stand Anna Porębska and Adam Zwierzyński, the founders of MUS Architects, an architectural studio in Katowice awarded repeatedly for its projects. Adam, the half of the creative duo, answered our 5 questions about their most recent famous project in Bielsko-Biała.
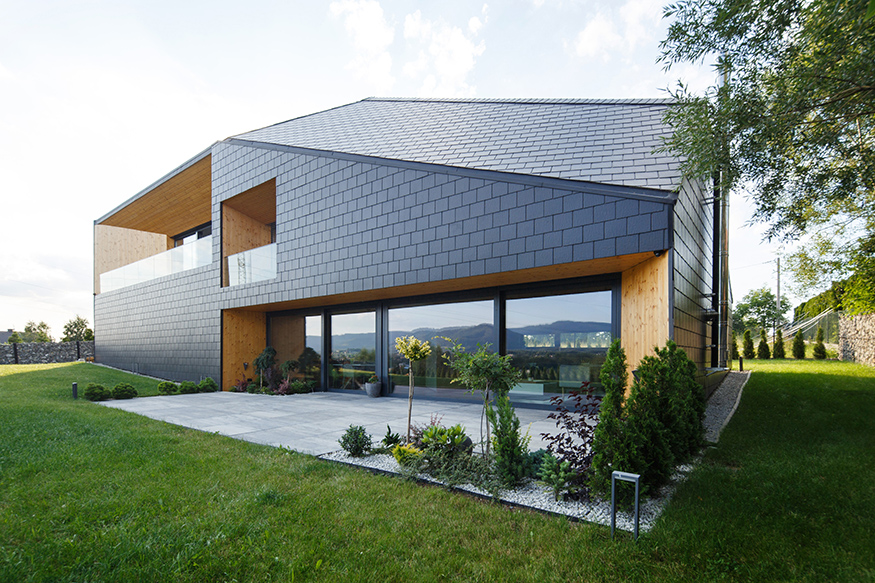
Architecture Snob: Did the great media success of the “Black Rock” surprise you?
Adam Zwierzyński: When it comes to designing, the capability of objectively looking at the outcome of your work is partially lost, so the assessment of the project and the reaction of the environment is always unknown. This house is unusual, ambitious and extravagant, so we expected it to evoke both positive and negative emotions.
Nevertheless, I might say that we were surprised by such medial interest. We are happy about the large number of publications devoted to the “Black Rock”, and particularly about the publications appearing in the general – not specialist – press. I believe that it is worth showing people a different – conceptual and modern – architecture that is in opposition to clichés.
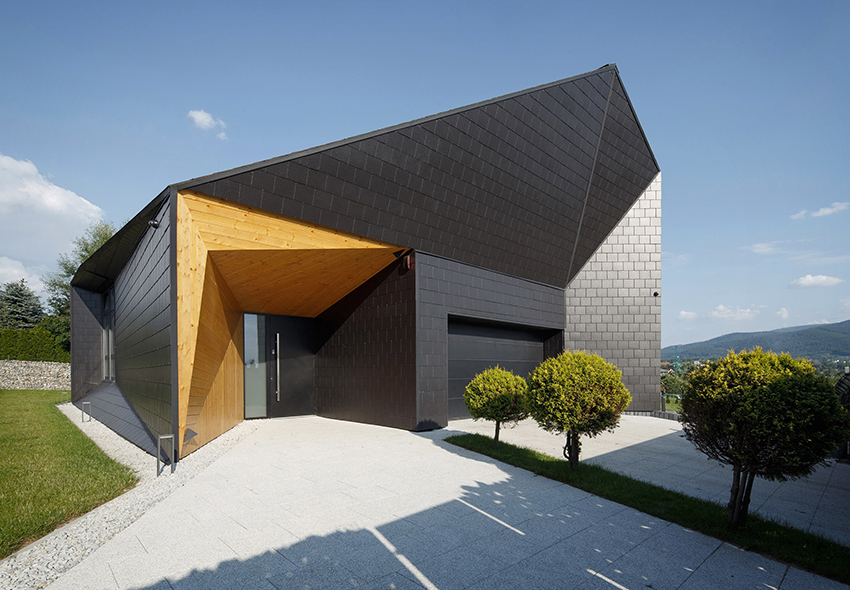
In your opinion, why does this project arise such a huge interest?
To a large extent it results from the fact that this project is different, and also from people’s response to this dissimilarity – it is frequently admiration, but sometimes also outrage. The house is black with an abstract form. Its strength lies in the idea and its consistent implementation. The project stemmed from the idea to create something different … Not just a single-family house, but an abstract form – an object referring to the mountainous topography of the terrain and strongly associated with the surrounding landscape at various levels of reception. This thought was the outset of the project and the fundamental framework for the planned composition of space. It was at the beginning, it is at the end – it constitutes its strength and value.
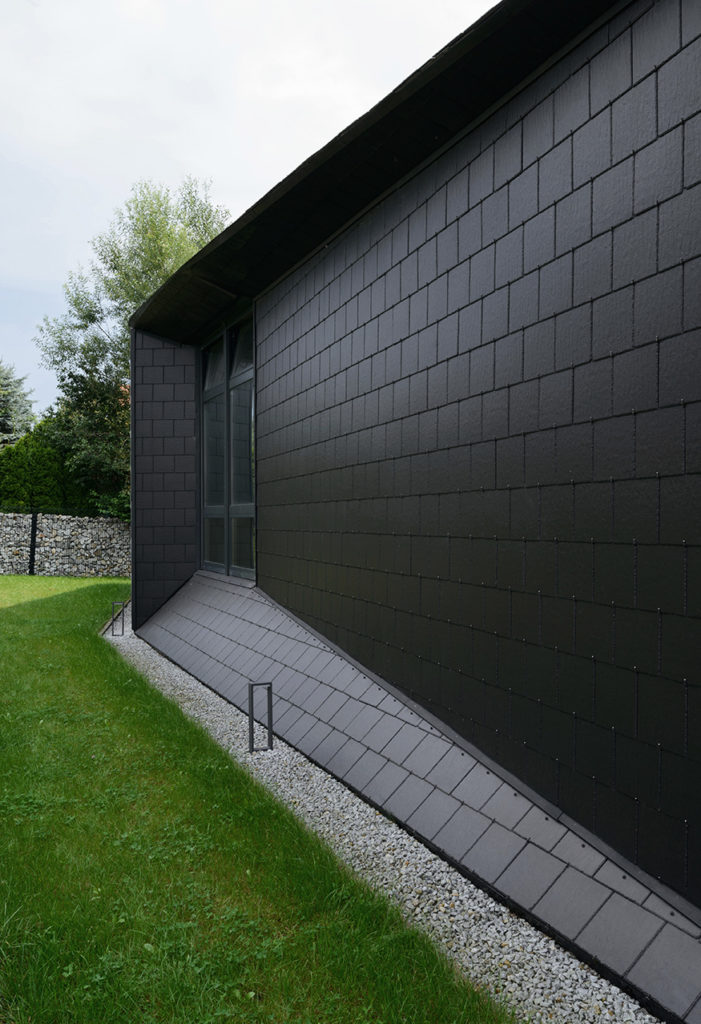
Was it easy to convince the investor to build a house imagined as a multi-faceted block without a clear division into walls and roof?
The client expected us to design a single-family house. Of course, he did not expect such a form, but he found the idea of the house understandable and meaningful. He accepted the concept.
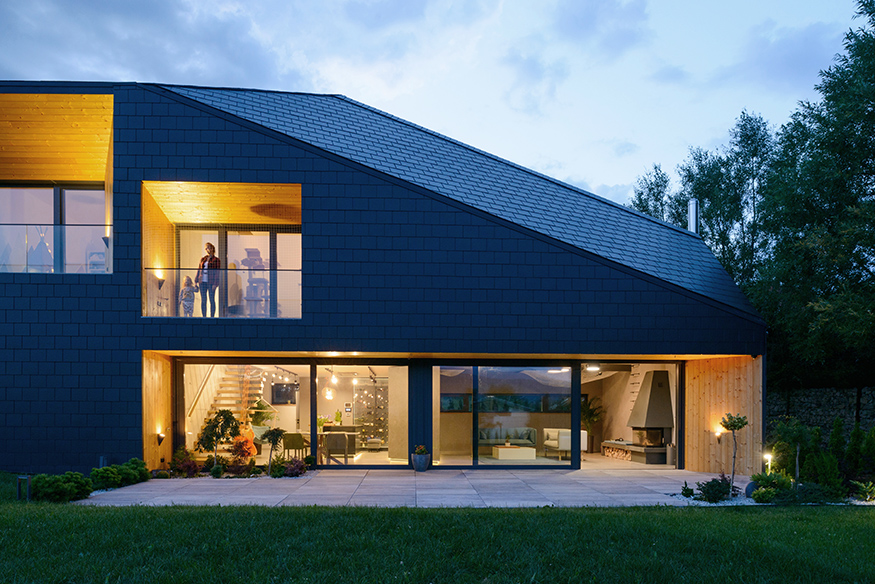
What did you find to be the most difficult and what to be the most rewarding during implementation?
The most difficult was the struggle with budgetary restrictions. From the very beginning it was clear to us that in order to retain the sense of the idea, we have to use a uniform, homogeneous material for the “skin” of the house. It was not easy – we had to give up many solutions due to their cost. However, we are glad that we managed to keep the original assumption. The house has an abstract form and a homogeneous “skin”.
After completing the construction and thermal insulation, the house was finished with a surface material – at this point the ideological assumption we had from the beginning of the project came to life. Previously, the form was elusive, undefined, and then it began to articulate fully in space. This is my best memory from the construction and design period. The transition from ideas into something physical, tangible.
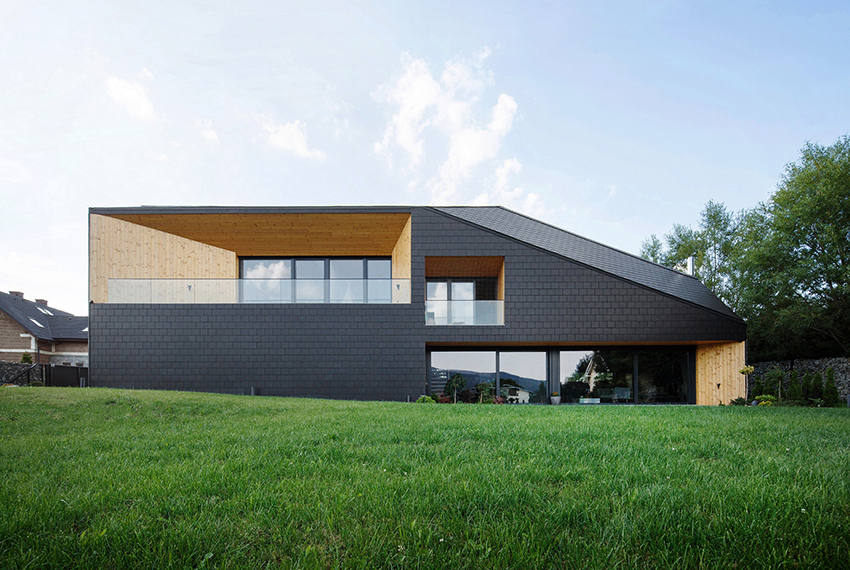
Who are Anna Porębska and Adam Zwierzyński in the world of architecture?
We are designers. We deal with creating space, shaping function and form. We are innovative and pragmatic at the same time, we are guided by imagination. It is the “original spark” that pulled us towards architecture and it is the key feature that allows building fascinating places.
In design, function is a condition that has to be met – absolutely necessary, but at the same time, it is insufficient to create an intriguing and beautiful architecture. It is important to have an idea, to accumulate layers of meanings, and under certain circumstances, to add symbols and metaphors. Our project goal is to anchor the entire complex design process in the base concept and to consistently implement it, or to translate an ephemeral idea into a physical form.
Long ago Adrian Chorębała wrote about us in Ultramaryna: “Conceptually, functionally, with fantasy”. It was one of the first publications about us, so I still remember it. I also remember it, however, because I find these three words used in the title of the article to be accurate. So, to paraphrase: concept, function and fantasy – this is it.
