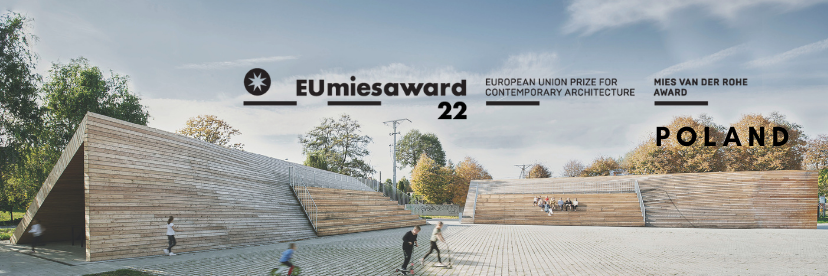Like never before, architecture has to follow the changes occurring in the world: on nominations for the Mies van der Rohe Award 2022
Marcin Szczelina
Houses, office buildings, streets, schools—all buildings whose rigid form is dictated by pre-existing architectural norms and their socially accepted functions have been degraded once and for all.
In our new reality, the architecture we’ve been used to seems obsolete. Judging buildings merely on the basis of criteria that were once agreed upon is no longer sensible. Like never before, architecture has to follow the changes occurring in the world—ecological, social, philosophical, and ethical.
The post-pandemic reality changes the course of history forever and defines the times we live in anew. We become aware of new needs and re-evaluate the multi-layered ways we inhabit space. What we should assess now are the completely new ways of perceiving architecture that seek to redefine the entire paradigm and look for symbiotic harmony that takes into account the biocentric theories of great philosophers such as Bill Devall, George Sessions, Lynn White, and Laura Girardello.
Today, like never before, we need to pay closer attention to the most pressing questions—including how we construct new buildings and spaces. What is the role of nature in cities that grow ever more densely populated and crowded? Are sustainable growth, ecology, and recycling going to dominate urban design so that we can make up for the damage we’ve inflicted so far? Does architecture have the ability to alleviate the consequences of social exclusion and the erosion of social ties?
These questions have never been easy and they never will. However, they should become a prelude to an attempt at redefining the role of architecture in the new reality. The only way to regain balance is to renounce the idea of the philosopher Francis Bacon who insisted that dominion over nature is the pathway to the advancement of man. We must think better than that—we need to learn from nature and abandon our anthropocentric thinking for biocentric education.
In his fascinating book about animal architecture, Juhani Pallasmaa provides numerous examples of structures found in nature. He mentions bird nests, hexagonal honeycombs, spider webs. All of these, created through trial and error, are ideal patterns we should draw inspiration from. To paraphrase Albert Schweitzer’s famous biocentric formula: each of us is life which wills to live and exists in the midst of life which wills to live.
Perhaps this is a radical stance. Nonetheless, in architecture we start to notice values that are different from those we’ve appreciated just a while back. Architecture is being re-evaluated—one occurrence of this trend are international competitions going beyond a mere interest in aesthetics. The European Union Prize for Contemporary Architecture – Mies van der Rohe Award is an excellent example of such an approach.
The world-wide lockdown has blatantly shown us the immensity of problems humanity is facing. This is our last moment to stop the environmental catastrophe. Social inequalities that have been growing for years gave rise to many grassroot movements. Architecture mustn’t be indifferent to the great events we all participate in. We feel more and more responsibility, investors grow increasingly aware of environmental issues, yet each year over six billion square meters of new buildings are erected. To give you an idea: this translates into roughly 1.2 million buildings, five-thousand square meters each. Environmental costs of construction can be lowered by shortening the supply chain. This significantly reduces transport-related emissions but also supports local businesses. Building engineering is responsible for 40% of global CO2 emissions. The carbon footprint of new architectural constructions is significantly bigger than that of transport (cars and airplanes included). That’s why change is essential. Social relations and the economic model must be reconsidered. Global warming, pollution, gentrification, reprivatisation, tenants’ rights, homelessness—all of these pertain to architecture, too. Good architecture should address them.
The latest edition of the EU Mies van der Rohe Award was to take place in 2021 but it was postponed due to the COVID19 pandemic. The winners are to be chosen in two phases. I’ve been the Mies van der Rohe Foundation’s expert for seven years. Once again, I’ve had the pleasure of choosing five representatives of Poland for the first stage of the competition. As Ewa Kuryłowicz said: “It’s pointless to list qualities that would easily indicate what’s best. Instead, let’s provide solid justification for our critiques”. Let me justify my choices.
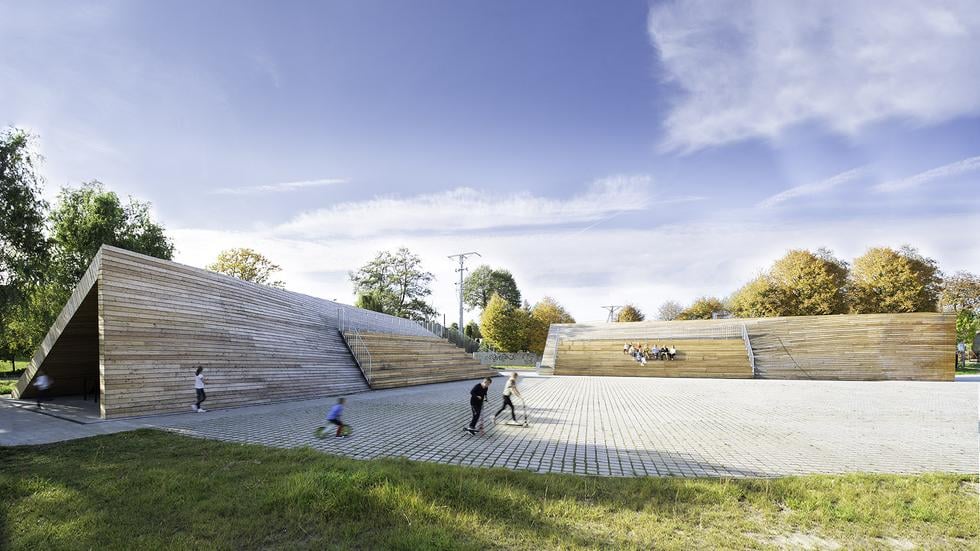 Centre for Local Activity in Rybnik – Marlena Wolnik Architekci
Centre for Local Activity in Rybnik – Marlena Wolnik Architekci
Rybnik is a particular city. With its 140,000 inhabitants, it is divided into 27 districts—each having its own local identity and problems. Many of the districts don’t have their own centres, market squares, and meeting places. The Centre for Local Activity is meant to fill in the gap. The first one was created in the district Kłokocin, and subsequent centres are soon to appear in other districts.
The CLA in Kłokocin is an open space. The stands not only serve as a spot for everyday meetings but also allow for organsing outdoor events. Underneath them, there is a closed space comprising a large multifunctional room, an eatery, and sanitary facilities. A similarly shaped shed serves the function of a bicycle parking lot. All the structures were made with the use of prefabricated glued timber.
The CLA is excellent proof that a low budget (a little over one million złoty) is no obstacle to creating excellent architecture that changes the life of the local community for the better. It is function rather than immaculate details that is of primary importance. Thanks to its simple form and unobtrusive aesthetics the building easily blended in with its surroundings without sacrificing its original character.
The realisation of this project as such is worth closer attention—actually, it should be exemplary for public architecture. The architect behind the project, Marlena Wolnik, comes from Rybnik, so she is well aware of the local context. Moreover, public consultations were held, allowing the local community to influence the project.
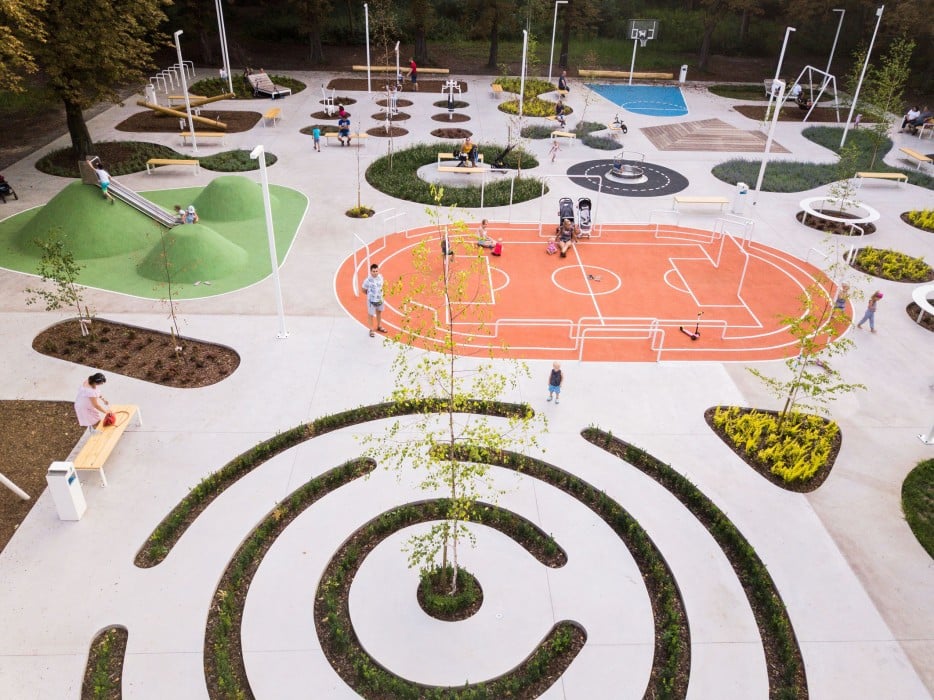
Activity Area in Chorzów – SLAS Architekci
The Activity Area is a step towards incorporating the campus of the Silesian Centre for Education and Interdisciplinary Research into the urban fabric of Chorzów. It was erected in the revitalised area previously occupied by now-defunct military barracks. Commissioned by the Silesian University, the studio SLAS Architekci created a multifunctional square spanning over nearly 2.5 square kilometers. It contains a sports field, fitness and leisure facilities, and green areas. The place is equipped with a variety of recreational objects, some of them dedicated specifically to children and persons with disabilities.
The Activity Area incorporates the university premises into the rest of the city, but most importantly it’s a space open to everybody—regardless of their age, ability, or needs. The terrain is bereft of any architectural barriers. The wide array of attractions, seemingly chaotic at first glance, reinforces the need for interaction among members of different age and social groups.
The Activity Area is an example of how architecture can support social integration. When space is divided into separate zones for kids, the elderly, or those practicing sports, these different groups have no chance of meeting and getting to know each other. SLAS Architekci decided to do just the opposite, creating common spaces that exclude no one.
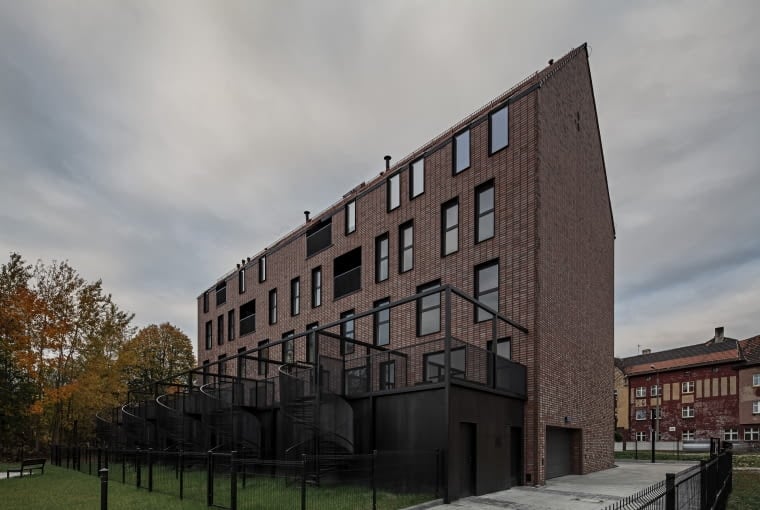
Nowy Werdon housing estate in Ruda Śląska – Małeccy Biuro Projektowe
Nowy Werdon, a housing estate comprising five semi-detached houses, was erected on a terrain degraded by mining damage in the district of Wirek in Ruda Śląska. More buildings on the basis of this same project are to be created in the neighbourhood in the future. The estate was commissioned by Międzyzakładowa Górnicza Spółdzielnia Mieszkaniowa Perspektywa—a miners’ housing co-operative. The name alludes to Werdon, the neighbouring group of buildings that housed the veterans of the battle of Verdun in the early 20th century.
Nowy Werdon replaced the historic Silesian familoks—the characteristic multi-family gable-roofed houses that were no longer fit for renovation, let alone use. The project combines local character and inspiration drawn from English architecture—three-story semi-detached houses with narrow staircases.
Nowy Werdon is an example of how degraded space can be revitalised with respect to its tradition. The new buildings were erected precisely where the former constructions were—consequently, the original urban structure was retained. The brick covering the entirety of the buildings and gable roofs covered with tiles are in accordance with Silesian architectural traditions. The small gardens some of the apartments have are typical of Silesia, too. The entire project was realised following the instructions of the municipal monument conservator.

Riverview in Gdańsk – APA Wojciechowski
Riverview consists of seven residential buildings located around a common yard. Each one has a retail part. The housing estate is located by the Motława river in Gdańsk, in an area listed in the register of historical monuments. The particular architectural solutions draw from the local traditions – on the one hand, brick protestant architecture, on the other the eclectic Baroque bourgeois style. However, it is not aesthetics that is of chief importance here.
Two aspects of the project by the architectural studio APA Wojciechowski deserve special attention. First of all, Riverview is a fully open space—its common parts are available to everyone, which is not common in Polish residential development, full of gated communities. The architects made sure that the area they designed blends into its surroundings—visually, but, most importantly, also functionally.
Riverview is also the first Polish housing estate to be LEED Gold certified, meaning that the execution of the project was marked by high ecological standards. Thermal insulation of the building envelope follows the highest standards rather than the bare minimum, and windows are embedded in the insulation layers. Thanks to these solutions, the so-called cold bridges were minimised. Most of the products used to finish the façade were manufactured in Poland so that the supply chain is shorter. The underground garage has its own green yard, which reduces the so-called heat islands. Riverview is located in an area where public transportation is convenient. This list could go on—these are only some of the pro-environmental solutions employed.
Riverview definitely sets new standards of eco-friendliness and openness in Polish residential architecture. The fit-out packet including basic facilities is also a novelty on the Polish real estate market.
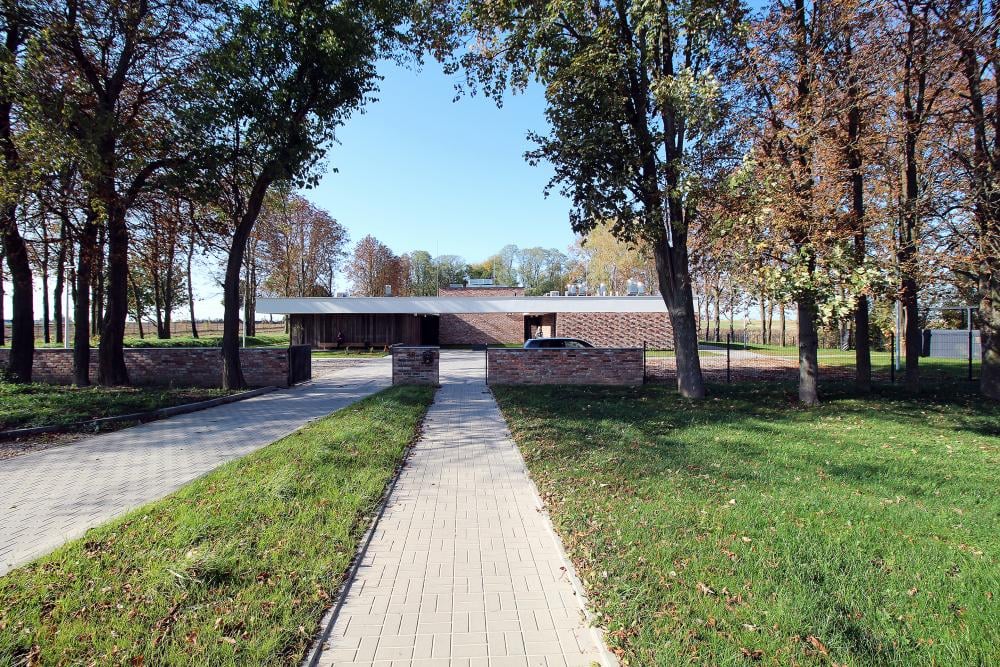
Homeless shelter in Jankowice – xystudio
The homeless shelter in the village Jankowice located in Świętokrzyskie Province was created for Fundacja Domy Wspólnoty Chleb Życia, a charity run by mother Małgorzata Chmielewska. It is a paragon of how architecture can address the needs of the most excluded social groups and a strong case for the engagement of architects with the homelessness crisis.
The project in Jankowice is far from what we would normally associate with a homeless shelter. The building, set in beautiful rural scenery, does not have any architectural barriers and is fit for persons with various degrees of disability. The common open space lies at the heart of the facility, encouraging its users to interact and spend time together. It includes an internal yard, rehabilitation rooms, a chapel, a day room, a cafeteria, and a kitchen. The double rooms are cosy yet they function as bedrooms rather than living rooms. The employees of the shelter have a separate part dedicated to them on the premises, granting them some privacy.
It is worth noting that the shelter meets the highest ecological standards. The building’s ventilation system uses recuperators, the walls and windows are well-insulated, the sewage treatment plant is eco-friendly, and rainwater is collected in water retainers. The elevation is made of construction waste: bricks retained from a 200-years-old mill and wood from local barns. As the architects themselves said: “No tree was harmed in the process”.
Learn more:
 Marcin Szczelina – critic and curator based in Warsaw. An expert of the EU Prize for Contemporary Architecture – Mies van der Rohe Award. Ambassador of the Lafarge Holcim Award, an international competition promoting sustainable construction. Founder of Architecture Snob. Expert in Climate Leadership powered by UN Environment.
Marcin Szczelina – critic and curator based in Warsaw. An expert of the EU Prize for Contemporary Architecture – Mies van der Rohe Award. Ambassador of the Lafarge Holcim Award, an international competition promoting sustainable construction. Founder of Architecture Snob. Expert in Climate Leadership powered by UN Environment.




