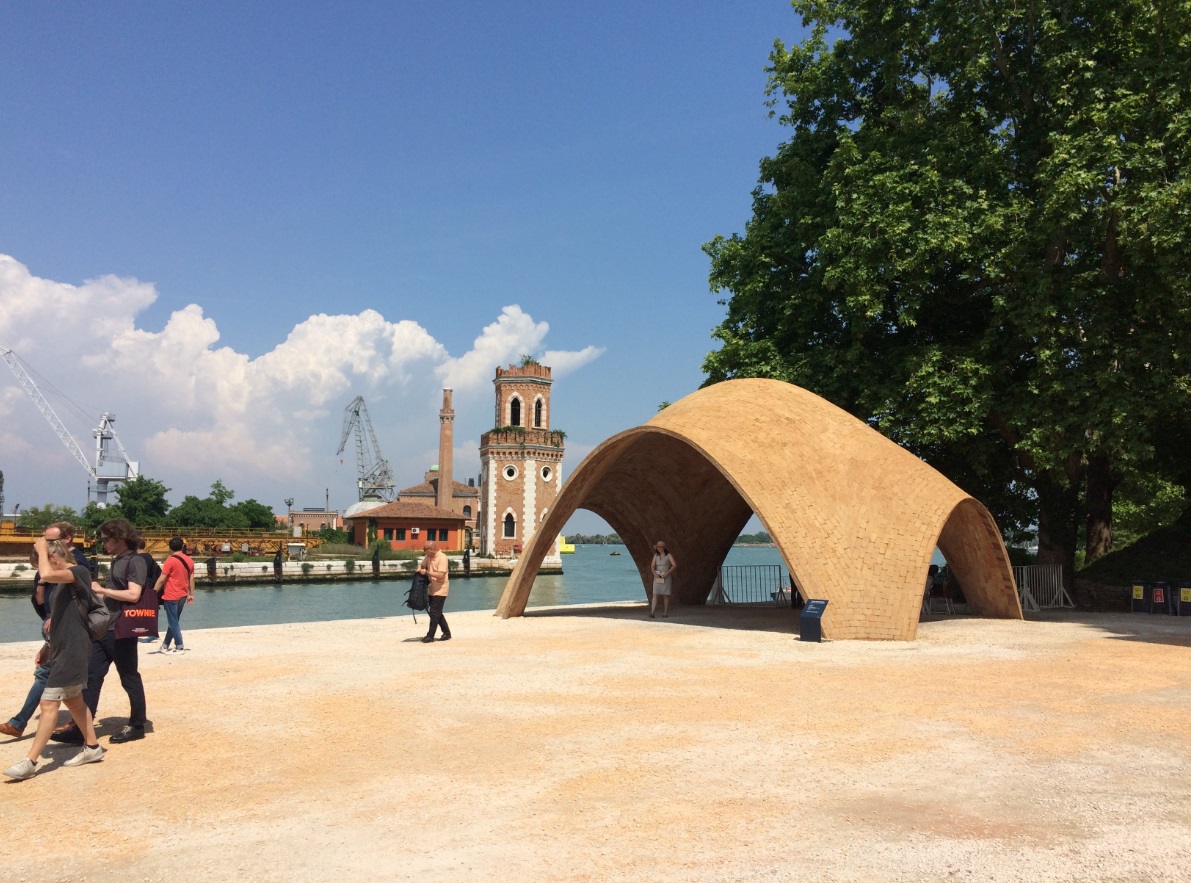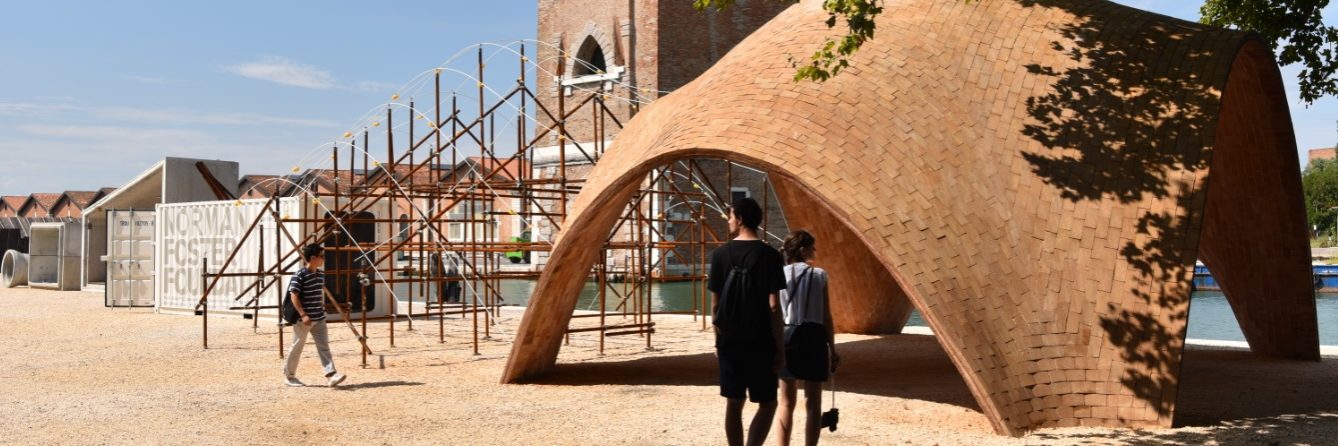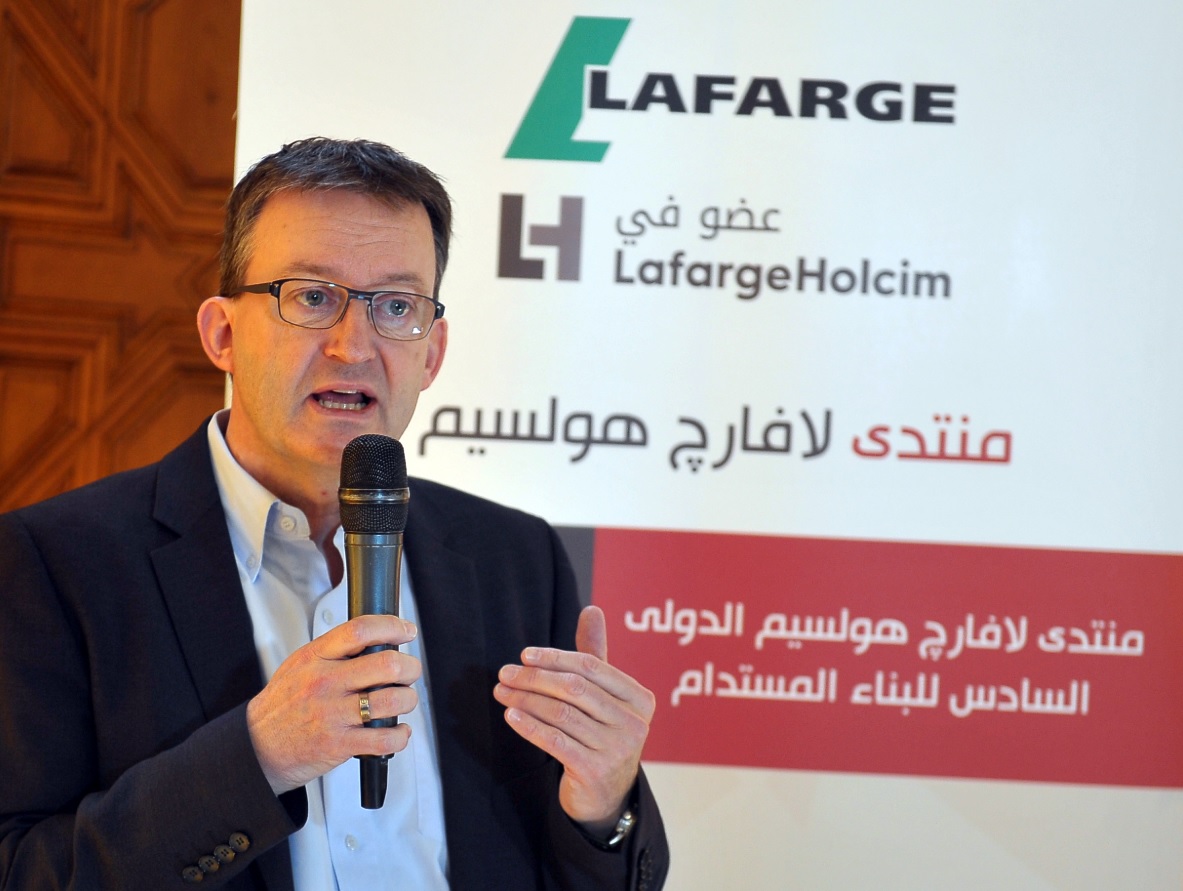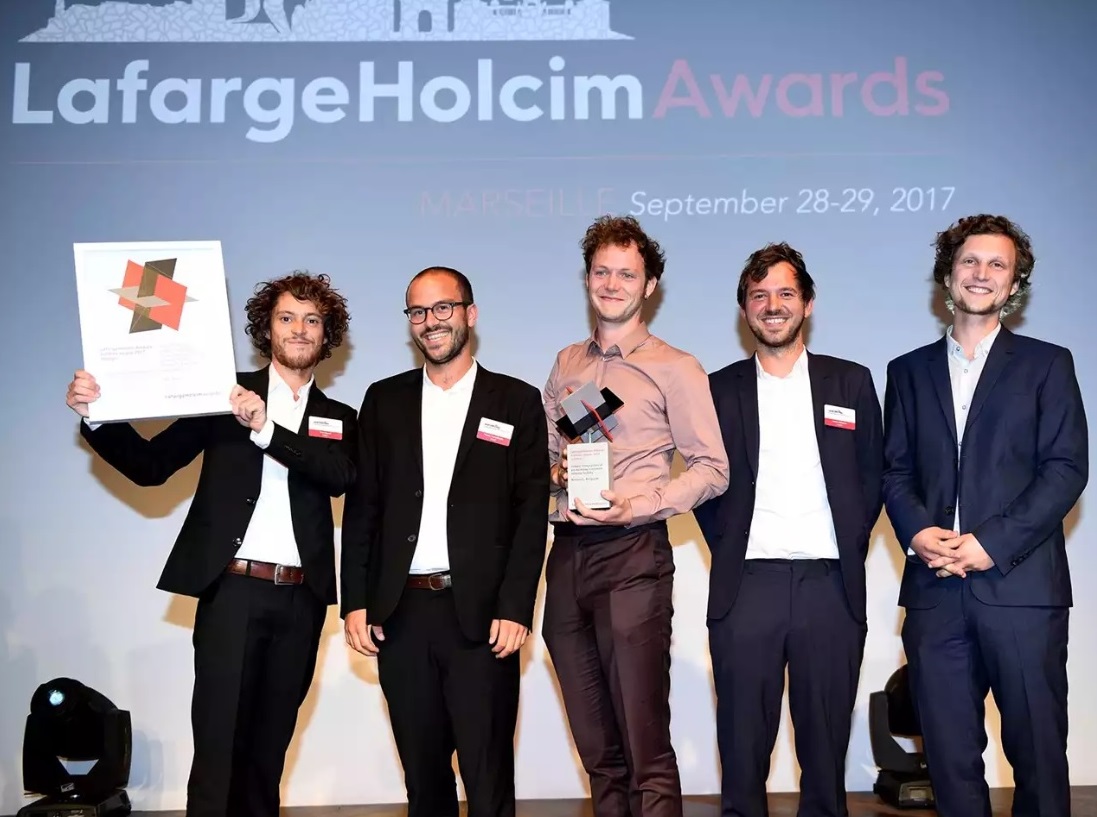LafargeHolcim: The Future Belongs to Sustainable Architecture
State-of-the-art buildings collect rainwater and electricity, and optimize their consumption, however, on a global scale, this is still a drop in the water of what we have to do, to be able to talk about sustainable architecture. It comes as no surprise that architects and engineers continue to search for solutions that will make construction more environmentally friendly. The Swiss LafargeHolcim Foundation for Sustainable Construction is organizing an international competition to identify and promote the best technologies, designs and concepts that follow the idea of sustainable architecture. A total of USD 2 million in prize money is awarded. This is a lot of money, but if we think about climate change and the quality of life of the future generations, the stakes are much higher.
In the 20th century, modernists postulated access to the sun, clean air and water. Despite the fact that the idea was to turn the post-industrial-revolution overcrowded cities into healthy and comfortable places to live, and although housing conditions have significantly improved in many places, today the slogans of the avant-garde architects remain valid. Presently, to live in a natural, unpolluted environment is a luxury. People living in metropolises breathe polluted air. The number of gray-foggy days when the sun cannot pierce through the smog is constantly growing. “The Organization for Economic Cooperation and Development estimates that in the developed countries, buildings consume approximately 40 percent of the energy used in a given country – throughout the life cycle, starting with mining of raw materials, through construction, exploitation and maintenance, until they are closed down” – emphasizes Edward Schwarz, the General Manager of the LafargeHolcim Foundation. According to Schwarz, the above statistics prove the importance of sustainable development. “It’s not a whim or a fad of eco-conscious designers, but a step that needs to be taken by the humanity” – adds Schwarz. However, the sole concept of sustainable development is not enough, it has to be translated into concrete actions. The idea behind the LafargeHolcim Awards competition organized by the Foundation is to develop the best new, ecological solutions in construction and to implement them all over the world.
Towards sustainable development
The 1987 rapport of the Brundtland Commission (formerly known as the World Commission on Environment and Development) entitled “Our Common Future” defined an economic trend called sustainable development. It put forth a diagnosis and a key message of the Brundtland rapport: “sustainable development is development that meets the needs of the present without compromising the ability of future generations to meet their own needs”. This approach can only be pursued if we begin to rationally manage resources, which is a difficult task. We have to take up the challenge of restricting the expansive exploitation of resources predominantly focused on quick profit. Otherwise, the future generations will be left with not much more than a natural disaster and progressive climate change.
“Being less bad is simply not good enough.” – LafargeHolcim Foundation General Manager Edward Schwarz quoted from a collection of propositions prepared for the LafargeHolcim Forum participants that seeks to identify radical solutions in the use of building materials. More about the LafargeHolcim Forum here – https://www.lafargeholcim-foundation.org/
Competition promoting sustainable development
Edward Schwarz describes the flagship project of the LafargeHolcim Foundation: “It is the world’s most significant competition for sustainable design. Each competition cycle spans three, and a total of USD 2 million in prize money is awarded. It rewards projects and visionary concepts that go beyond balancing environmental performance, social responsibility, and economic growth, thereby exemplifying architectural excellence and a high degree of transferability”. Projects and visionary concepts in the fields of architecture, engineering, urban planning, and material and construction technology are eligible for entry. The competition is divided into five geographic regions, with juries consisting of a panel of internationally renowned experts in various fields. The 6th competition opens for entries on June 4, 2019, and closes at the end of February 2020. The Main Awards category is open to architects, planners, engineers, entrepreneurs, and construction firms, and the projects should be at an advanced stage of design with a high probability of execution (although the construction should not have started prior to January 1, 2019).
The winners of the previous editions
Two Brussels-based offices, TETRA Architecten recognized for their design of the concrete plant integrated into the urban fabric, and BC Architects responsible for the project for an enterprise collecting waste, ex aequo won the highest accolade at the LafargeHolcim Awards Europe 2017. Both projects sought to integrate the utilitarian operations of companies into the life of the city. They did not attempt to conceal them, but to integrate them into the environment and to minimize all “side effects”, such as noise, dust, and unpleasant odors.
It is pertinent to mention that a concept developed by a group of Polish architects headed by Maciej Siuda in cooperation with the Polska-Haiti Foundation won an Acknowledgement Prize in the same category in 2014. It was a site-responsive open school for 400 students in Jacmel, Haiti. The jury admired the alternative model of education of the project translated into the organization of space. The school building has indoor and outdoor classes, and it resembles a well-organized city. The jury also liked the unconventional configuration of rooms and their diversity. The idea was that architecture stimulates learning and responds to various needs. Another significant factor was that the architects took advantage of the topography of the site, and the simple construction technique can be pursued in stages. The design of the school considered the impact of the seismic activity. The complex was designed to minimize the risk of building collapse. Additionally, the roof allowed the collection of rainwater into water tanks.
LafargeHolcim Awards 2017 for Europe prize handover ceremony, Marseille. Winners of a LafargeHolcim Awards Gold ex aequo (l-r): Wes Degreef, Laurens Bekemans, Jasper Poesen, Nicolas Coeckelberghs and Ken De Cooman, all BC architects & studies for Mix-City: Urban integration of an existing concrete mixing facility, Brussels, Belgium.
Special concept-category for the Next Generation
The Next Generation category for participants up to 30 years of age has slightly different rules. Students and graduates can submit their creative projects and ideas regardless of the probability of execution. Young professionals can let their imagination run wild, providing they focus on space and solutions that improve the quality of life. Poles received the first two Next Generation Awards in the European region in 2017. The first prize (USD 25,000) went to Małgorzata Mader’s project “Ecommunity” project, which proposes the conversion and transformation of a former factory into collective housing in the city of Łódź. The second prize (USD 20,000) went to Jakub Grabowski and his project “Modern Sanctuary” for an adaptive reuse of a Jesuit monastery in the town of Otyń (Lubuskie voivodeship) into a rehabilitation centre. According to Edward Schwarz, the winning projects of the Polish students addressed the issues of building restoration and transformation. They both used the concept of the “triple bottom line” (TBL) emphasizing the equivalence of three spheres: economy, environment and society – a concept, which is the foundation of the idea of sustainable development. Schwarz stressed that the projects introduced exceptional innovative and aesthetical values.

 Architecture icon Lord Norman Foster and leading thinker on emerging economies Jonathan Ledgard initiated the Droneport project with the idea to build modular ports that would serve as a base for drones responsible for delivering cargo and medical supplies quickly and cost effectively.
Architecture icon Lord Norman Foster and leading thinker on emerging economies Jonathan Ledgard initiated the Droneport project with the idea to build modular ports that would serve as a base for drones responsible for delivering cargo and medical supplies quickly and cost effectively.
The Droneport project – life-saving structures
Alongside the organization of the international competition, the LafargeHolcim Foundation is involved in a very important initiative – the Droneport project carried out in cooperation with Lord Norman Foster, winner of the Pritzker Architecture Prize 1999. The project was first presented at the Architecture Biennale in Venice in 2016. The project is foreseen to be executed in Rwanda in agreement with the local government. The idea is to build cheap drones and airports all over Africa so that unmanned flying vehicles (3-meter long with 10 kg load) would deliver blood and medical supplies to those in need. It tends to be very difficult to quickly reach the sick and injured due to poor quality roads, seasonal floods and long distances. According to estimates, only one third of Africa’s population has uninterrupted access to roads. In many situations, drones are more effective than airplanes or helicopters, not to mention cars, hence, the authors of the project want the unmanned flying vehicles to increase their range up to 44 percent of Rwanda by 2020, and to support the majority of small African towns by 2030. The Droneport prototype, which can still be admired at the northern entrance to the Arsenale in Venice, is a vaulted form made up from two layers of a new type of compressed earth blocks called Durabric. The LafargeHolcim Foundation participated in the development of the form. The hubs to receive the drones in remote areas are not single Droneport objects, but describe a place to be developed alongside the introduction of unmanned airborne transportation. It must include means to produce solar electric power which is needed to fuel the batteries of the drones and could enable additional innovative approaches such as digital manufacturing labs. These could print urgently required (spare) parts in real-time and at a fraction of the cost of traditional import, such as connection pieces for water irrigation systems or pumping equipment. Droneports will create the need for enhanced education and skilled jobs such as drone pilots or digital lab operators – increasing productivity and the social and economic impact of the civic Droneport hubs. They could include sanitation facilities, medical care centers, repair workshops, market spaces and in any case offer lighting, shelter and public spaces and are to be built with locally available materials by locally trained artisans and cause the lowest possible carbon footprint over there lifetime. Led by Jonathan Ledgard and Aerial Futures, possible blueprints for functional, sustainable and scalable Droneport infrastructure hubs are being designed. The first hubs are planned to be built for a drone connection between the city of Mwanza and Juma Island in Lake Victoria in preparation for the second LVC to take place in mid-2019. Droneport is an example of an executed concept combining architectural craftsmanship, social sensitivity and the idea of sustainable development that allows saving human health and life. The project is currently being executed and improved. Droneport is an example of an executed concept combining architectural craftsmanship, social sensitivity and the idea of sustainable development that allows saving human health and life.







