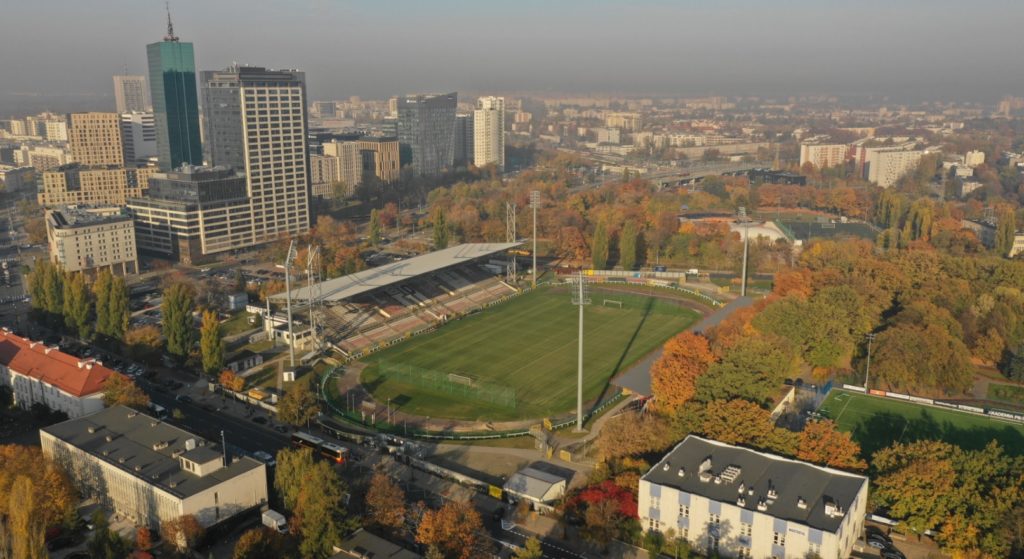Polonia will have a new stadium. Warsaw announces an international competition for the modernisation of the sport complex in Śródmieście district.
The outcome of the international architectural competition will decide on the future shape of the Polonia Warszawa stadium and the sports complex. The deadline for submission of application forms is December 21, 2018; the winning project will be announced in May 2019.
The concept covers the stadium, the sports hall, and the use of almost 6 hectares of land
Architects are facing a big challenge. The competition for the modernization of the sports complex in Warsaw’s Śródmieście district includes a project for a new football stadium, which has to meet the requirements of UEFA category 4 stadiums and to accommodate 15.5 thousand people on the stands. Moreover, the project comprises a comprehensive urban concept, the construction of a new multifunctional hall and a Centre for Sport Support. Additionally, the project has to include underground garage with 775 parking spaces. The main building of the “Polonia” Sports Club and its representative square are listed on the municipal register of monuments, thus the concept has to comply with the guidelines of the office of the Conservator of Monuments. The project covers an area of almost 6 hectares that are owned by the city. The investment will be executed in stages. The town hall will pay PLN 158 million for the first stage of the investment. It will include the construction of the northern, southern and eastern stands, and transfer of the sports facilities from the training field under the stands of the stadium. The total cost of modernization of the complex cannot exceed PLN 400 million.
The winner will be chosen by an international jury
A jury comprising 14 members will evaluate the projects. The Commission shall be chaired by an architect Wojciech Grabianowski from the German studio RKW Architektur +, who has designed i.e. the Energa stadium in Gdańsk. Another member of the jury is an architect and academic lecturer, Piet Eckert from the Swiss studio E2A, who has previously worked with Rem Koolhaas’ architectural studio OMA. Konrad Grabowiecki from the renowned studio BBGK Architekci will vet the submitted projects. Grabowiecki has co-authored the project of the Katyń Museum in Warsaw – the 2017 finalist of the Mies van der Rohe Award. The municipality will be represented by Marlena Happach – the director of the Office of Architecture and Spatial Planning in the Warsaw City Hall, Renata Kaznowska – the deputy president of Warsaw and Michał Krasucki – the Capital Conservator of Monuments. The commission will also include the representatives of “Polonia” Sports Club. The author of the winning project will receive PLN 100,000 and an invitation to negotiate a non-tendered order. Authors of the projects awarded with the second and third place will receive cash prizes of PLN 50,000 and PLN 25,000, respectively.
The history of the “Black Shirts” stadium
“Polonia” Sports Club started in 1911. However, it received its own stadium a dozen or so years later. The first official match at Konwiktorska Street was played in 1928 against Wisła Kraków team. The guest won 2:7. The modernisation of the sports facility began in the 1930s, but it was interrupted by the outbreak of World War II. During the Warsaw Uprising, Polish battalions attacked German troops from the stadium field. On the tragic night of the 21st of August, 12 insurgents were killed in battle and the facilities were razed to the ground.

Polonia Warszawa, photo from the resources of the Capital City of Warsaw
Socialist-realist building from the 1950s
Athletes received a new stadium after the war, in the 1950s. The main building of the Sports Club “Polonia” was designed by Julian Brzuchowski and built in 1954. It is an example of the socialist-realist style. A representative square with a fountain and a sculpture of an athlete leads to a characteristic facade lined with a colonnade. The main building and the composition of the square are covered with protection of the office of the Conservator of Monuments. In the corners of the square, from Bonifraterska Street side, two new symmetrical buildings with a maximum height of 16 meters are going to be constructed – a multifunctional sports hall and a Centre for Sport Support. Since the 1950s, the sports complex at 6 Konwiktorska Street had been subjected only to minor modernisations, until 2004, when one of the stands, the so-called Stone Stand was rebuilt and roofed. Today it has 1911 seats. This symbolic number refers to the history of the club. The main building has also been renovated, but it is insufficient. The stadium requires a modernization appropriate for the 21st century. The recently announced architectural competition is supposed to help in selecting the best concept.




